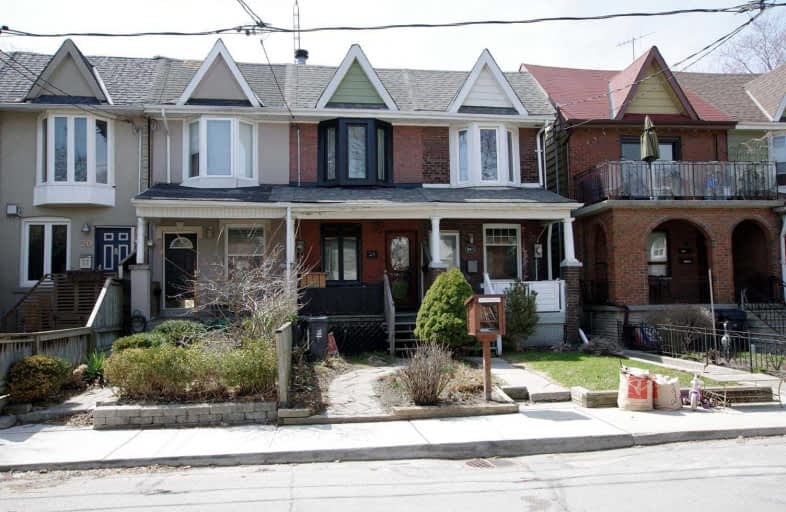
First Nations School of Toronto Junior Senior
Elementary: Public
0.61 km
Bruce Public School
Elementary: Public
0.91 km
Queen Alexandra Middle School
Elementary: Public
0.63 km
Dundas Junior Public School
Elementary: Public
0.61 km
Pape Avenue Junior Public School
Elementary: Public
1.39 km
Morse Street Junior Public School
Elementary: Public
0.39 km
First Nations School of Toronto
Secondary: Public
2.42 km
Inglenook Community School
Secondary: Public
1.33 km
SEED Alternative
Secondary: Public
0.68 km
Eastdale Collegiate Institute
Secondary: Public
0.97 km
Subway Academy I
Secondary: Public
2.43 km
Riverdale Collegiate Institute
Secondary: Public
1.53 km



