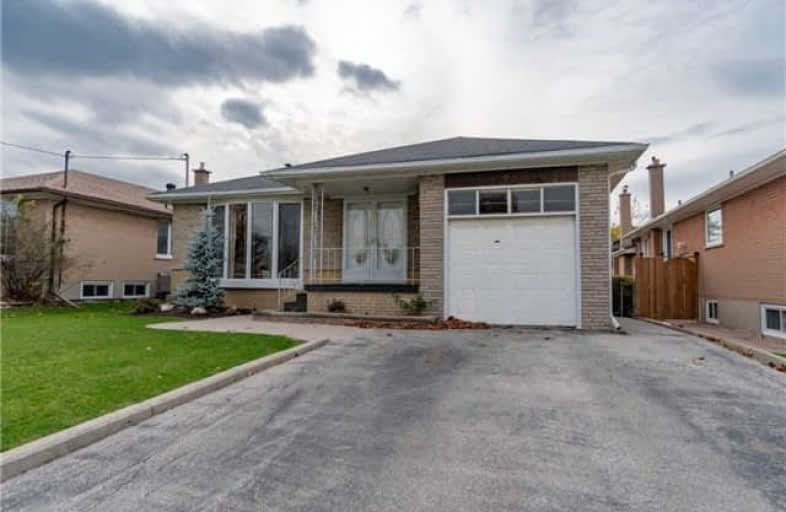
Boys Leadership Academy
Elementary: Public
1.55 km
Rivercrest Junior School
Elementary: Public
1.82 km
The Elms Junior Middle School
Elementary: Public
1.42 km
Elmlea Junior School
Elementary: Public
1.25 km
St Stephen Catholic School
Elementary: Catholic
1.27 km
St Benedict Catholic School
Elementary: Catholic
1.23 km
Caring and Safe Schools LC1
Secondary: Public
0.66 km
School of Experiential Education
Secondary: Public
2.00 km
Don Bosco Catholic Secondary School
Secondary: Catholic
1.86 km
Thistletown Collegiate Institute
Secondary: Public
1.58 km
Monsignor Percy Johnson Catholic High School
Secondary: Catholic
1.04 km
West Humber Collegiate Institute
Secondary: Public
2.59 km
$
$990,000
- 2 bath
- 4 bed
- 1100 sqft
27 Felan Crescent, Toronto, Ontario • M9V 3A2 • Thistletown-Beaumonde Heights





