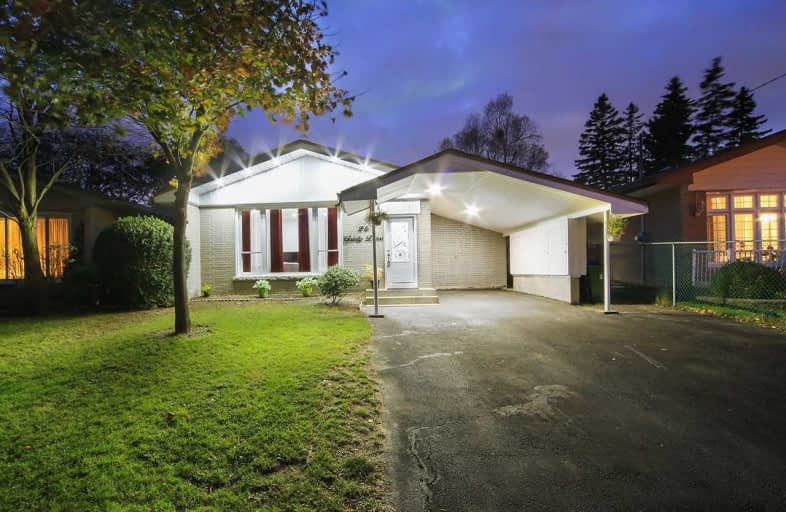
École élémentaire Académie Alexandre-Dumas
Elementary: Public
1.34 km
Bendale Junior Public School
Elementary: Public
1.05 km
St Rose of Lima Catholic School
Elementary: Catholic
0.39 km
Cedarbrook Public School
Elementary: Public
1.04 km
John McCrae Public School
Elementary: Public
1.31 km
Tredway Woodsworth Public School
Elementary: Public
1.06 km
ÉSC Père-Philippe-Lamarche
Secondary: Catholic
1.84 km
Alternative Scarborough Education 1
Secondary: Public
1.93 km
Bendale Business & Technical Institute
Secondary: Public
2.28 km
David and Mary Thomson Collegiate Institute
Secondary: Public
1.88 km
Woburn Collegiate Institute
Secondary: Public
2.60 km
Cedarbrae Collegiate Institute
Secondary: Public
0.84 km














