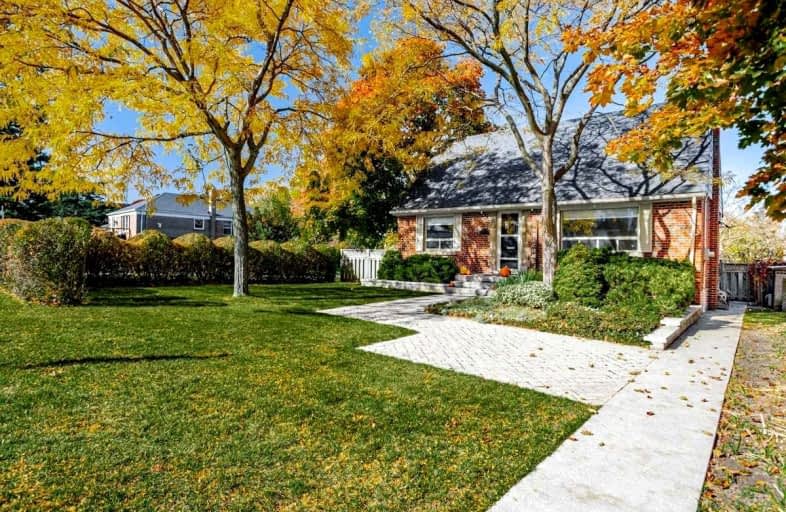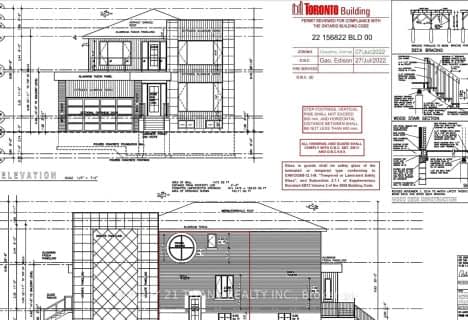
Scarborough Village Public School
Elementary: Public
0.99 km
H A Halbert Junior Public School
Elementary: Public
1.06 km
Bliss Carman Senior Public School
Elementary: Public
0.55 km
St Boniface Catholic School
Elementary: Catholic
0.87 km
Mason Road Junior Public School
Elementary: Public
0.38 km
Cedarbrook Public School
Elementary: Public
1.17 km
Caring and Safe Schools LC3
Secondary: Public
2.37 km
ÉSC Père-Philippe-Lamarche
Secondary: Catholic
0.98 km
South East Year Round Alternative Centre
Secondary: Public
2.32 km
Blessed Cardinal Newman Catholic School
Secondary: Catholic
2.56 km
R H King Academy
Secondary: Public
1.71 km
Cedarbrae Collegiate Institute
Secondary: Public
2.18 km














