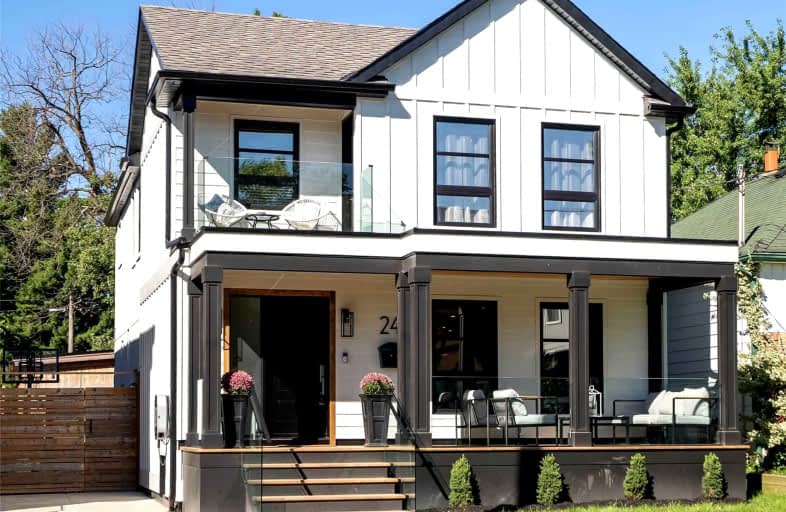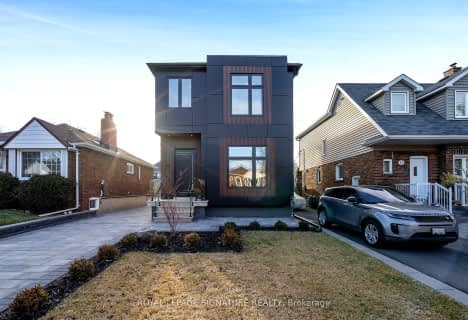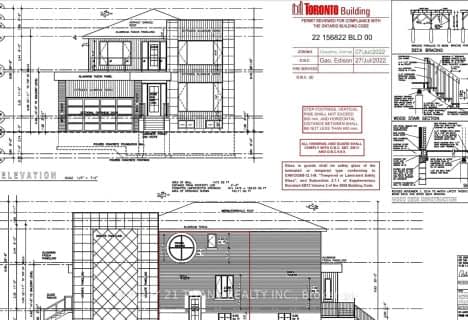
Chine Drive Public School
Elementary: Public
0.67 km
St Theresa Shrine Catholic School
Elementary: Catholic
0.61 km
Anson Park Public School
Elementary: Public
1.45 km
Fairmount Public School
Elementary: Public
0.75 km
St Agatha Catholic School
Elementary: Catholic
1.18 km
John A Leslie Public School
Elementary: Public
1.11 km
Caring and Safe Schools LC3
Secondary: Public
2.33 km
ÉSC Père-Philippe-Lamarche
Secondary: Catholic
2.88 km
South East Year Round Alternative Centre
Secondary: Public
2.32 km
Scarborough Centre for Alternative Studi
Secondary: Public
2.35 km
Blessed Cardinal Newman Catholic School
Secondary: Catholic
0.35 km
R H King Academy
Secondary: Public
1.00 km
$
$1,899,900
- 4 bath
- 4 bed
- 2000 sqft
141 Kalmar Avenue, Toronto, Ontario • M1N 3G6 • Birchcliffe-Cliffside
$
$1,490,000
- 5 bath
- 4 bed
- 2500 sqft
119 Preston Street, Toronto, Ontario • M1N 3N4 • Birchcliffe-Cliffside













