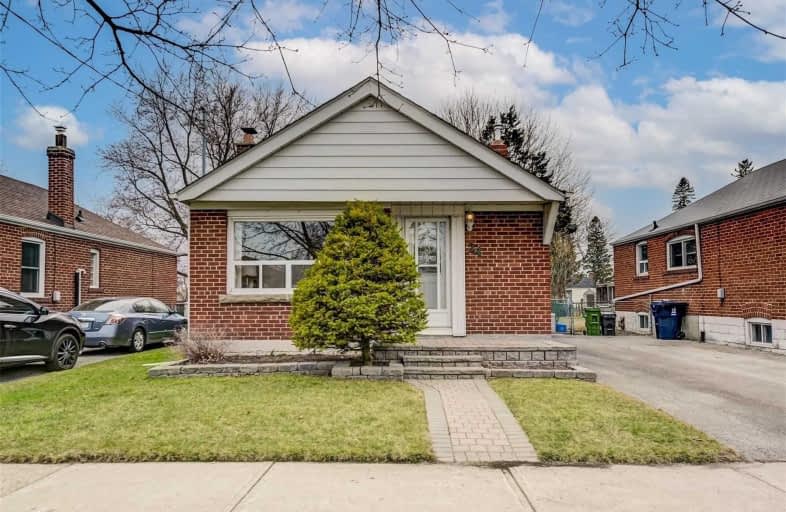
Warden Avenue Public School
Elementary: Public
1.01 km
Samuel Hearne Public School
Elementary: Public
1.32 km
Regent Heights Public School
Elementary: Public
0.27 km
Crescent Town Elementary School
Elementary: Public
1.21 km
Oakridge Junior Public School
Elementary: Public
1.30 km
Our Lady of Fatima Catholic School
Elementary: Catholic
0.66 km
Scarborough Centre for Alternative Studi
Secondary: Public
3.35 km
Notre Dame Catholic High School
Secondary: Catholic
2.92 km
Neil McNeil High School
Secondary: Catholic
3.07 km
Birchmount Park Collegiate Institute
Secondary: Public
2.35 km
Malvern Collegiate Institute
Secondary: Public
2.70 km
SATEC @ W A Porter Collegiate Institute
Secondary: Public
1.11 km














