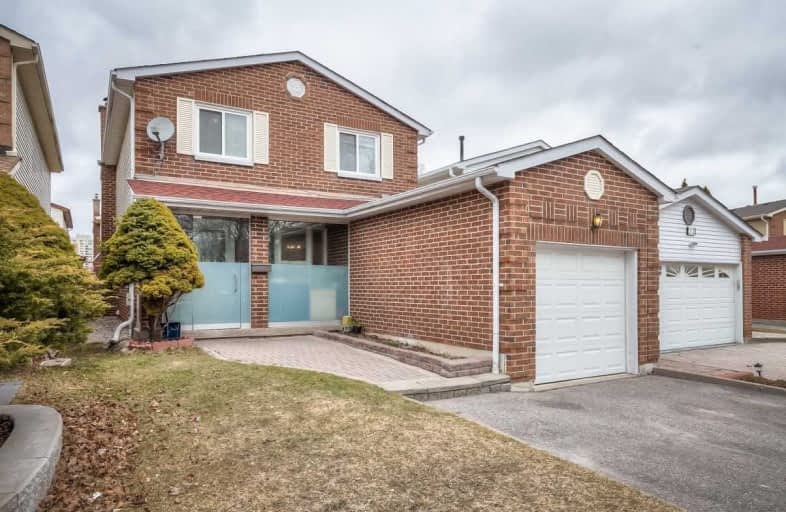
The Divine Infant Catholic School
Elementary: Catholic
0.16 km
École élémentaire Laure-Rièse
Elementary: Public
0.50 km
Our Lady of Grace Catholic School
Elementary: Catholic
0.93 km
Agnes Macphail Public School
Elementary: Public
0.56 km
Prince of Peace Catholic School
Elementary: Catholic
0.80 km
Macklin Public School
Elementary: Public
0.36 km
Delphi Secondary Alternative School
Secondary: Public
2.32 km
Msgr Fraser-Midland
Secondary: Catholic
2.43 km
Sir William Osler High School
Secondary: Public
2.84 km
Francis Libermann Catholic High School
Secondary: Catholic
1.54 km
Albert Campbell Collegiate Institute
Secondary: Public
1.25 km
Middlefield Collegiate Institute
Secondary: Public
3.01 km


