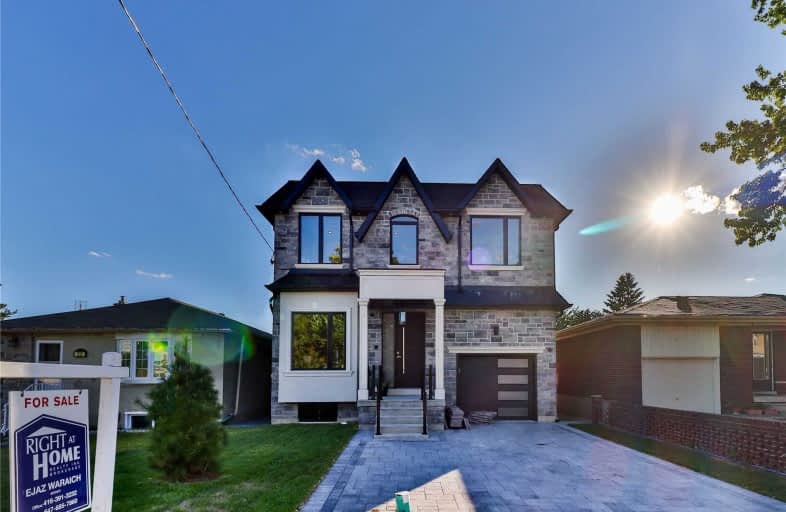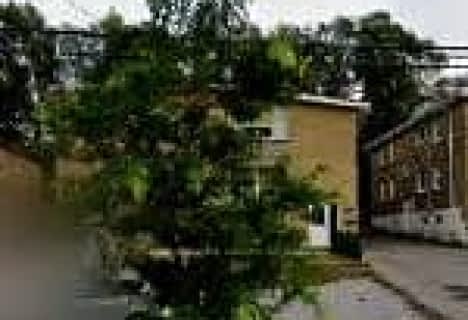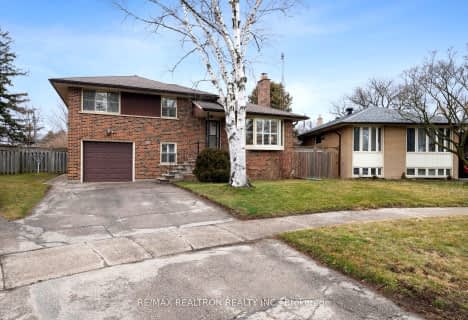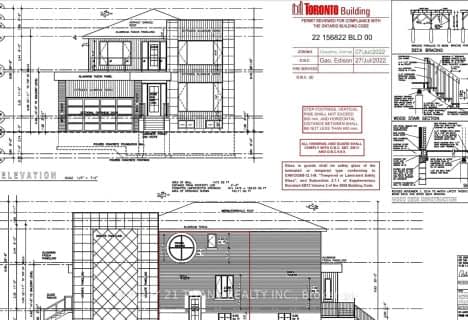
Norman Cook Junior Public School
Elementary: Public
1.17 km
Robert Service Senior Public School
Elementary: Public
0.16 km
Glen Ravine Junior Public School
Elementary: Public
1.03 km
Walter Perry Junior Public School
Elementary: Public
0.53 km
Corvette Junior Public School
Elementary: Public
0.77 km
St Maria Goretti Catholic School
Elementary: Catholic
1.01 km
Caring and Safe Schools LC3
Secondary: Public
0.24 km
ÉSC Père-Philippe-Lamarche
Secondary: Catholic
1.52 km
South East Year Round Alternative Centre
Secondary: Public
0.20 km
Scarborough Centre for Alternative Studi
Secondary: Public
0.29 km
Jean Vanier Catholic Secondary School
Secondary: Catholic
1.10 km
R H King Academy
Secondary: Public
1.46 km
$
$1,490,000
- 5 bath
- 4 bed
- 2500 sqft
119 Preston Street, Toronto, Ontario • M1N 3N4 • Birchcliffe-Cliffside










