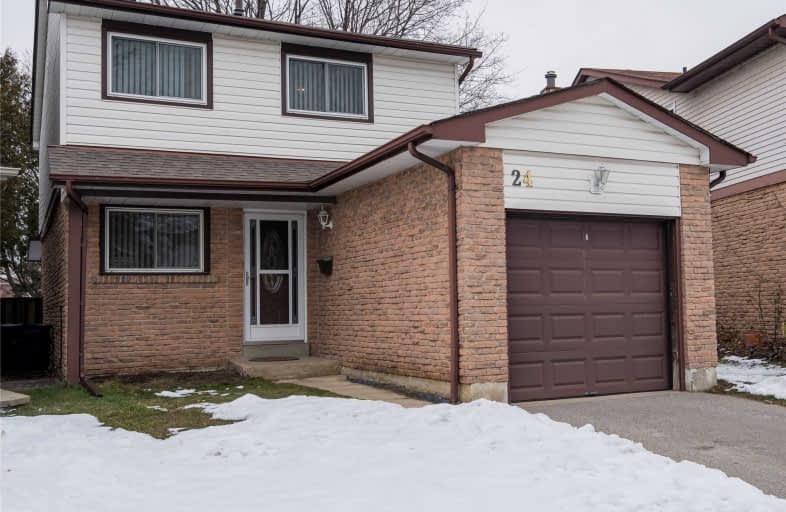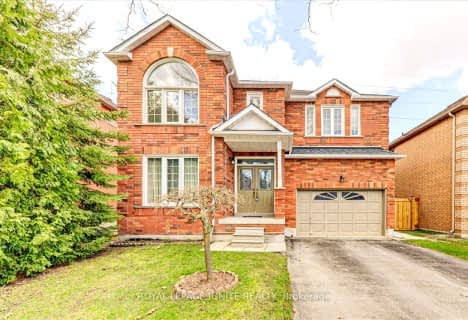
St Jean de Brebeuf Catholic School
Elementary: Catholic
0.71 km
John G Diefenbaker Public School
Elementary: Public
0.66 km
Meadowvale Public School
Elementary: Public
1.47 km
Morrish Public School
Elementary: Public
1.80 km
Chief Dan George Public School
Elementary: Public
0.78 km
Cardinal Leger Catholic School
Elementary: Catholic
1.66 km
St Mother Teresa Catholic Academy Secondary School
Secondary: Catholic
3.52 km
West Hill Collegiate Institute
Secondary: Public
3.96 km
Sir Oliver Mowat Collegiate Institute
Secondary: Public
3.90 km
St John Paul II Catholic Secondary School
Secondary: Catholic
3.05 km
Dunbarton High School
Secondary: Public
4.39 km
St Mary Catholic Secondary School
Secondary: Catholic
4.81 km
$
$999,000
- 2 bath
- 3 bed
- 1100 sqft
215 Andona Crescent, Toronto, Ontario • M1C 5J8 • Centennial Scarborough









