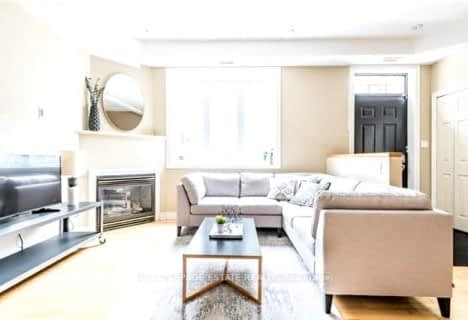
Delta Senior Alternative School
Elementary: Public
0.42 km
Horizon Alternative Senior School
Elementary: Public
0.60 km
St Francis of Assisi Catholic School
Elementary: Catholic
0.73 km
Montrose Junior Public School
Elementary: Public
0.42 km
St Raymond Catholic School
Elementary: Catholic
0.58 km
Clinton Street Junior Public School
Elementary: Public
0.62 km
Msgr Fraser Orientation Centre
Secondary: Catholic
0.63 km
West End Alternative School
Secondary: Public
0.16 km
Msgr Fraser College (Alternate Study) Secondary School
Secondary: Catholic
0.66 km
Central Toronto Academy
Secondary: Public
0.60 km
Loretto College School
Secondary: Catholic
0.60 km
Harbord Collegiate Institute
Secondary: Public
0.31 km
$
$3,750
- 1 bath
- 3 bed
- 1500 sqft
Main -100 Montrose Avenue, Toronto, Ontario • M6J 2T7 • Trinity Bellwoods
$
$4,950
- 2 bath
- 3 bed
- 1100 sqft
Upper-55 Sullivan Street, Toronto, Ontario • M5T 1C2 • Kensington-Chinatown
$
$4,500
- 2 bath
- 3 bed
- 1100 sqft
7 Breadalbane Street, Toronto, Ontario • M4Y 1C2 • Bay Street Corridor
$
$4,300
- 3 bath
- 4 bed
1168 Dufferin Street, Toronto, Ontario • M6H 4B9 • Dovercourt-Wallace Emerson-Junction












