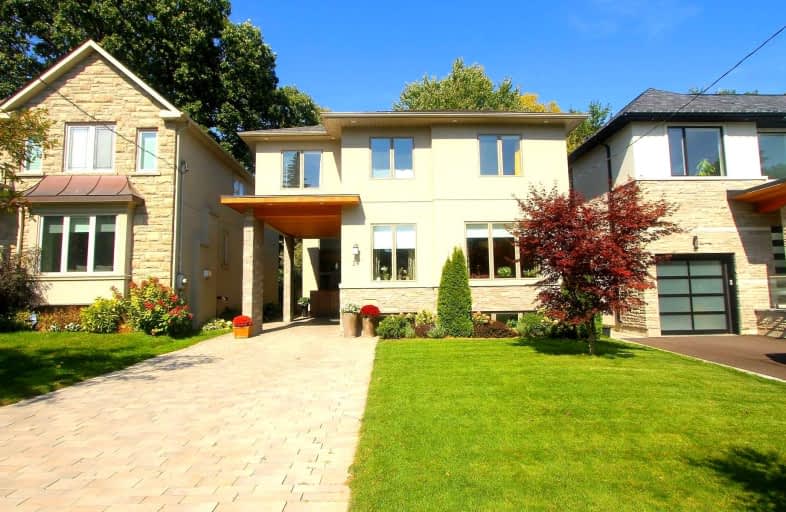Car-Dependent
- Most errands require a car.
Excellent Transit
- Most errands can be accomplished by public transportation.
Very Bikeable
- Most errands can be accomplished on bike.

Sunnylea Junior School
Elementary: PublicHumber Valley Village Junior Middle School
Elementary: PublicRosethorn Junior School
Elementary: PublicIslington Junior Middle School
Elementary: PublicLambton Kingsway Junior Middle School
Elementary: PublicOur Lady of Sorrows Catholic School
Elementary: CatholicEtobicoke Year Round Alternative Centre
Secondary: PublicFrank Oke Secondary School
Secondary: PublicEtobicoke School of the Arts
Secondary: PublicEtobicoke Collegiate Institute
Secondary: PublicRichview Collegiate Institute
Secondary: PublicBishop Allen Academy Catholic Secondary School
Secondary: Catholic-
Pizzeria Via Napoli
4923 Dundas Street W, Toronto, ON M9A 1B6 0.68km -
Fox & Fiddle Precinct
4946 Dundas St W, Etobicoke, ON M9A 1B7 0.75km -
Black Angus Steakhouse
3250 Bloor Street W, Suite 126, Etobicoke, ON M8X 2X4 0.78km
-
Montgomery's Inn Museum & Tea Room
4709 Dundas Street W, Toronto, ON M9A 1A9 0.28km -
Coco Fresh Tea & Juice
4868 Dundas Street W, Toronto, ON M9A 1B5 0.53km -
Brioche Dorée
3300 Bloor Street W, Etobicoke, ON M8X 2W8 0.78km
-
Rexall Pharmacy
4890 Dundas Street W, Etobicoke, ON M9A 1B5 0.6km -
Pharmaplus Drugmart
4890 Dundas St W, Toronto, ON M9A 1B5 0.6km -
Shoppers Drug Mart
3010 Bloor St W, Etobicoke, ON M8X 1C2 1.06km
-
Osmow's
4850 Dundas Street W, Etobicoke, ON M9A 1B4 0.45km -
Fire Wings
4903 Dundas Street W, Etobicoke, ON M9A 1B2 0.62km -
SORSI E MORSI
4900 DUNDAS STREET WEST, ETOBICOKE, ON M9A 1B5 0.62km
-
HearingLife
270 The Kingsway, Etobicoke, ON M9A 3T7 1.02km -
Six Points Plaza
5230 Dundas Street W, Etobicoke, ON M9B 1A8 1.87km -
Cloverdale Mall
250 The East Mall, Etobicoke, ON M9B 3Y8 3.52km
-
Rabba Fine Foods Stores
4869 Dundas St W, Etobicoke, ON M9A 1B2 0.47km -
Sobeys
3250-3300 Bloor Street W, Toronto, ON M8X 2X9 0.79km -
Loblaws
270 The Kingsway, Etobicoke, ON M9A 3T7 1.05km
-
LCBO
2946 Bloor St W, Etobicoke, ON M8X 1B7 1.25km -
The Beer Store
3524 Dundas St W, York, ON M6S 2S1 3.07km -
LCBO - Dundas and Jane
3520 Dundas St W, Dundas and Jane, York, ON M6S 2S1 3.1km
-
A-1 Quality Chimney Cleaning and Repair
48 Fieldway Road, Toronto, ON M8Z 3L2 1.41km -
Canada Cycle Sport
363 Bering Avenue, Toronto, ON M8Z 1.86km -
Enercare
123 Judge Road, Etobicoke, ON M8Z 3L2 1.99km
-
Kingsway Theatre
3030 Bloor Street W, Toronto, ON M8X 1C4 1km -
Cineplex Cinemas Queensway and VIP
1025 The Queensway, Etobicoke, ON M8Z 6C7 3.57km -
Revue Cinema
400 Roncesvalles Ave, Toronto, ON M6R 2M9 5.73km
-
Toronto Public Library
36 Brentwood Road N, Toronto, ON M8X 2B5 0.87km -
Jane Dundas Library
620 Jane Street, Toronto, ON M4W 1A7 2.88km -
Toronto Public Library Eatonville
430 Burnhamthorpe Road, Toronto, ON M9B 2B1 3.04km
-
Queensway Care Centre
150 Sherway Drive, Etobicoke, ON M9C 1A4 5.81km -
Trillium Health Centre - Toronto West Site
150 Sherway Drive, Toronto, ON M9C 1A4 5.8km -
St Joseph's Health Centre
30 The Queensway, Toronto, ON M6R 1B5 5.98km
-
Donnybrook Park
43 Loyalist Rd, Toronto ON 0.19km -
Magwood Park
Toronto ON 2.05km -
Ravenscrest Park
305 Martin Grove Rd, Toronto ON M1M 1M1 2.56km
-
TD Bank Financial Group
2972 Bloor St W (at Jackson Ave.), Etobicoke ON M8X 1B9 1.17km -
TD Bank Financial Group
3868 Bloor St W (at Jopling Ave. N.), Etobicoke ON M9B 1L3 1.92km -
RBC Royal Bank
2329 Bloor St W (Windermere Ave), Toronto ON M6S 1P1 3.41km
- 2 bath
- 5 bed
- 1100 sqft
Unit -21 Batavia Avenue, Toronto, Ontario • M6N 4A1 • Rockcliffe-Smythe
- 2 bath
- 5 bed
- 1100 sqft
Unit -21 Batavia Avenue, Toronto, Ontario • M6N 4A1 • Rockcliffe-Smythe
- 3 bath
- 5 bed
- 1100 sqft
Unit -21 Batavia Avenue, Toronto, Ontario • M6N 4A1 • Rockcliffe-Smythe
- 2 bath
- 5 bed
- 1100 sqft
Unit -50 Castleton Avenue, Toronto, Ontario • M6N 3Z5 • Rockcliffe-Smythe
- 4 bath
- 5 bed
- 2500 sqft
53 Eden Valley Drive, Toronto, Ontario • M9A 4Z5 • Edenbridge-Humber Valley









