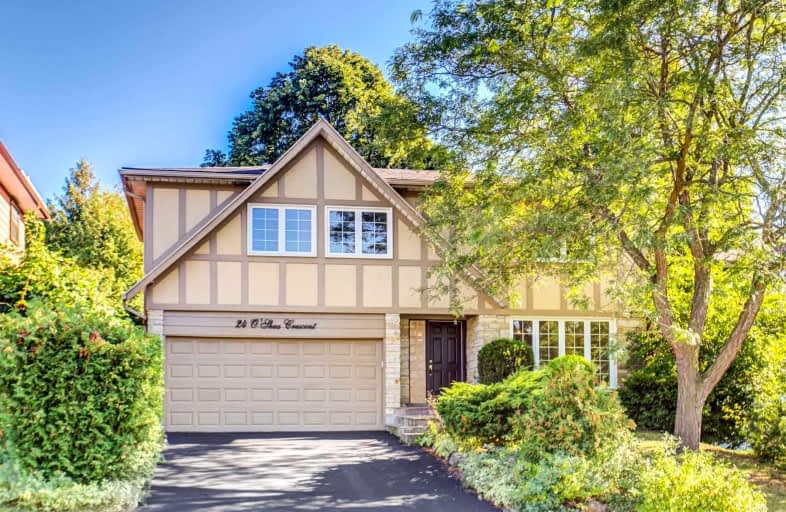
Don Valley Middle School
Elementary: Public
0.50 km
Our Lady of Guadalupe Catholic School
Elementary: Catholic
0.56 km
St Matthias Catholic School
Elementary: Catholic
0.34 km
Woodbine Middle School
Elementary: Public
0.53 km
Lescon Public School
Elementary: Public
0.51 km
Crestview Public School
Elementary: Public
0.52 km
North East Year Round Alternative Centre
Secondary: Public
0.57 km
Msgr Fraser College (Northeast)
Secondary: Catholic
2.55 km
Pleasant View Junior High School
Secondary: Public
1.74 km
George S Henry Academy
Secondary: Public
2.61 km
Georges Vanier Secondary School
Secondary: Public
0.40 km
A Y Jackson Secondary School
Secondary: Public
2.42 km
$X,XXX,XXX
- — bath
- — bed
- — sqft
991 Old Cummer Avenue, Toronto, Ontario • M2H 1W5 • Bayview Woods-Steeles
$X,XXX,XXX
- — bath
- — bed
- — sqft
52 Yatesbury Road, Toronto, Ontario • M2H 1E9 • Bayview Woods-Steeles






