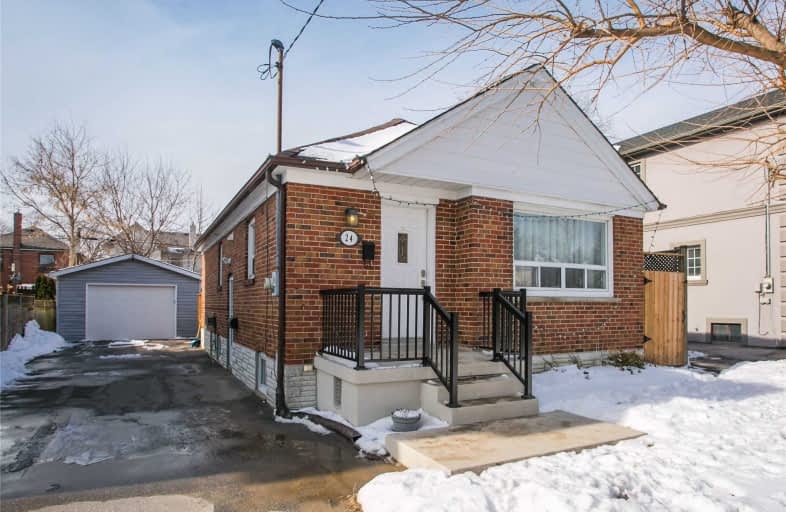Very Walkable
- Most errands can be accomplished on foot.
Good Transit
- Some errands can be accomplished by public transportation.
Very Bikeable
- Most errands can be accomplished on bike.

George R Gauld Junior School
Elementary: PublicKaren Kain School of the Arts
Elementary: PublicSt Louis Catholic School
Elementary: CatholicDavid Hornell Junior School
Elementary: PublicSt Leo Catholic School
Elementary: CatholicÉÉC Sainte-Marguerite-d'Youville
Elementary: CatholicLakeshore Collegiate Institute
Secondary: PublicRunnymede Collegiate Institute
Secondary: PublicEtobicoke School of the Arts
Secondary: PublicEtobicoke Collegiate Institute
Secondary: PublicFather John Redmond Catholic Secondary School
Secondary: CatholicBishop Allen Academy Catholic Secondary School
Secondary: Catholic-
Grand Avenue Park
Toronto ON 0.58km -
Humber Bay Promenade Park
2195 Lake Shore Blvd W (SW of Park Lawn Rd), Etobicoke ON 1.7km -
Humber Bay Promenade Park
Lakeshore Blvd W (Lakeshore & Park Lawn), Toronto ON 1.78km
-
RBC Royal Bank
1000 the Queensway, Etobicoke ON M8Z 1P7 0.88km -
TD Bank Financial Group
1048 Islington Ave, Etobicoke ON M8Z 6A4 1.82km -
TD Bank Financial Group
1315 the Queensway (Kipling), Etobicoke ON M8Z 1S8 2.21km
- 1 bath
- 2 bed
- 700 sqft
#4-254 Armadale Avenue, Toronto, Ontario • M6S 3X4 • Runnymede-Bloor West Village
- 1 bath
- 2 bed
#5-254 Armadale Avenue, Toronto, Ontario • M6S 3X4 • Runnymede-Bloor West Village
- 1 bath
- 2 bed
5168 Dundas Street West, Toronto, Ontario • M9A 1C4 • Islington-City Centre West
- 1 bath
- 2 bed
- 700 sqft
Main -134 Grand Avenue, Toronto, Ontario • M8Y 2Z5 • Stonegate-Queensway














