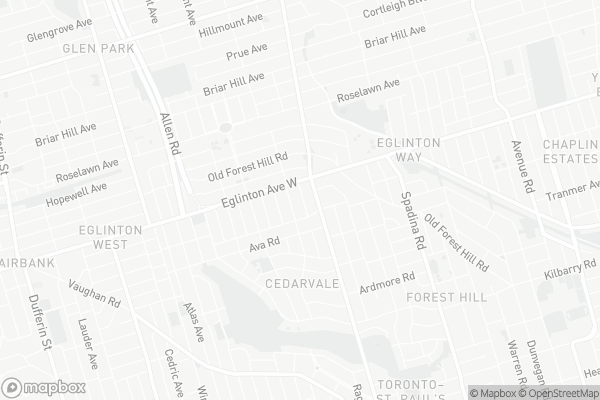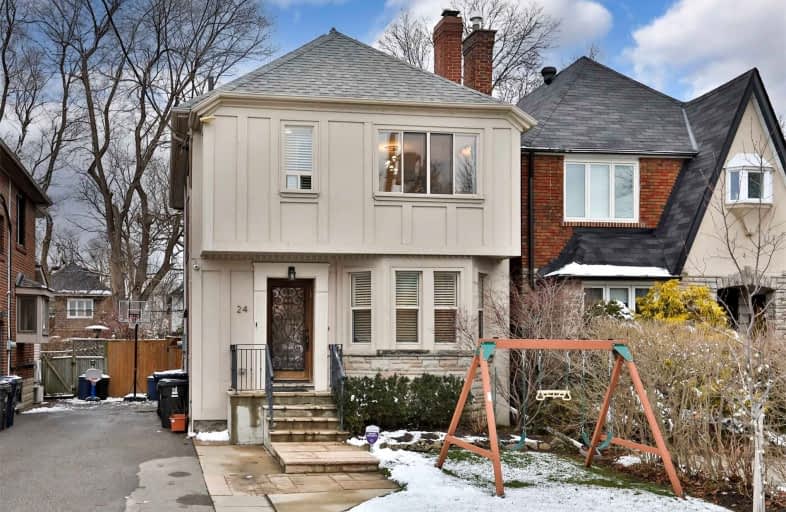Somewhat Walkable
- Some errands can be accomplished on foot.
Excellent Transit
- Most errands can be accomplished by public transportation.
Very Bikeable
- Most errands can be accomplished on bike.

North Preparatory Junior Public School
Elementary: PublicJ R Wilcox Community School
Elementary: PublicCedarvale Community School
Elementary: PublicHumewood Community School
Elementary: PublicWest Preparatory Junior Public School
Elementary: PublicForest Hill Junior and Senior Public School
Elementary: PublicVaughan Road Academy
Secondary: PublicOakwood Collegiate Institute
Secondary: PublicJohn Polanyi Collegiate Institute
Secondary: PublicForest Hill Collegiate Institute
Secondary: PublicMarshall McLuhan Catholic Secondary School
Secondary: CatholicLawrence Park Collegiate Institute
Secondary: Public-
3 Eggs All Day Pub & Grill
936 Eglinton Avenue W, Toronto, ON M6C 2C2 0.19km -
Thirsty Fox
1028 Eglinton West, Toronto, ON M6C 2C6 0.3km -
Lotus Inn
286 Eglinton Avenue W, Toronto, ON M4R 1B2 1.63km
-
Starbucks
900 Eglington Avenue W, Toronto, ON M6C 3Z9 0.15km -
3SK Cafe
1054 Eglinton Avenue W, Toronto, ON M6C 2C5 0.34km -
Coffee Time
1471 Eglinton Avenue West, Toronto, ON M6E 2G6 1.04km
-
Rexall Pharma Plus
901 Eglinton Avenue W, York, ON M6C 2C1 0.13km -
Old Park Pharmacy
1042 Eglinton Avenue W, Toronto, ON M6C 2C5 0.31km -
Shoppers Drug Mart
550 Eglinton Avenue W, Toronto, ON M5N 0A1 0.98km
-
Simon's Sushi
883 Eglinton Ave W, Toronto, ON M6C 2C1 0.11km -
Nortown Foods
892 Eglinton Avenue W, Toronto, ON M6C 2B6 0.15km -
Pizza Pizza
947 Eglinton Avenue W, Toronto, ON M6C 2C3 0.16km
-
Yonge Eglinton Centre
2300 Yonge St, Toronto, ON M4P 1E4 2.36km -
Lawrence Square
700 Lawrence Ave W, North York, ON M6A 3B4 2.42km -
Lawrence Allen Centre
700 Lawrence Ave W, Toronto, ON M6A 3B4 2.54km
-
Parkway Fine Foods
881 Eglinton Avenue W, York, ON M6C 2C1 0.1km -
Fresh Harvest Fine Foods
546 Eglinton Ave W, Toronto, ON M5N 1B4 1.03km -
Summerhill Market
484 Eglinton Avenue W, Toronto, ON M5N 1A5 1.2km
-
LCBO
396 Street Clair Avenue W, Toronto, ON M5P 3N3 1.95km -
LCBO
908 St Clair Avenue W, St. Clair and Oakwood, Toronto, ON M6C 1C6 2.24km -
LCBO - Yonge Eglinton Centre
2300 Yonge St, Yonge and Eglinton, Toronto, ON M4P 1E4 2.36km
-
Mr Lube
793 Spadina Road, Toronto, ON M5P 2X5 0.71km -
Petro V Plus
1525 Eglinton Avenue W, Toronto, ON M6E 2G5 1.15km -
Edmar's Auto Service
260 Vaughan Road, Toronto, ON M6C 2N1 1.26km
-
Cineplex Cinemas
2300 Yonge Street, Toronto, ON M4P 1E4 2.4km -
Mount Pleasant Cinema
675 Mt Pleasant Rd, Toronto, ON M4S 2N2 3.1km -
Cineplex Cinemas Yorkdale
Yorkdale Shopping Centre, 3401 Dufferin Street, Toronto, ON M6A 2T9 3.62km
-
Toronto Public Library - Forest Hill Library
700 Eglinton Avenue W, Toronto, ON M5N 1B9 0.55km -
Maria Shchuka Library
1745 Eglinton Avenue W, Toronto, ON M6E 2H6 1.71km -
Oakwood Village Library & Arts Centre
341 Oakwood Avenue, Toronto, ON M6E 2W1 1.72km
-
MCI Medical Clinics
160 Eglinton Avenue E, Toronto, ON M4P 3B5 2.8km -
SickKids
555 University Avenue, Toronto, ON M5G 1X8 3.4km -
Baycrest
3560 Bathurst Street, North York, ON M6A 2E1 3.44km
-
The Cedarvale Walk
Toronto ON 0.7km -
Cedarvale Playground
41 Markdale Ave, Toronto ON 0.74km -
Cedarvale Dog Park
Toronto ON 0.87km
-
CIBC
2866 Dufferin St (at Glencairn Ave.), Toronto ON M6B 3S6 2.33km -
RBC Royal Bank
2346 Yonge St (at Orchard View Blvd.), Toronto ON M4P 2W7 2.42km -
TD Bank Financial Group
3140 Dufferin St (at Apex Rd.), Toronto ON M6A 2T1 3.05km
- — bath
- — bed
- — sqft
292 Briar Hill Avenue, Toronto, Ontario • M4R 1J2 • Lawrence Park South
- 2 bath
- 3 bed
- 2000 sqft
341 Glengarry Avenue, Toronto, Ontario • M5M 1E5 • Bedford Park-Nortown
- — bath
- — bed
- — sqft
177 Glenview Avenue, Toronto, Ontario • M4R 1R4 • Lawrence Park North
- 3 bath
- 3 bed
- 2000 sqft
149 Sherwood Avenue, Toronto, Ontario • M4P 2A9 • Mount Pleasant East














