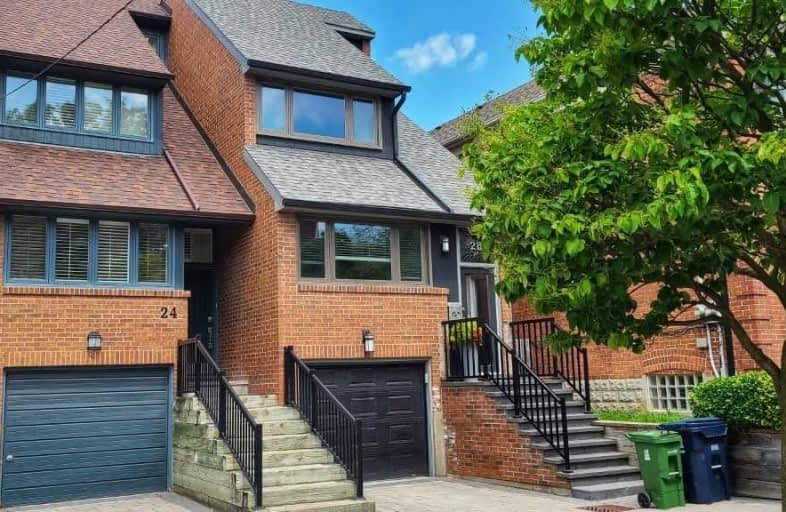
Blythwood Junior Public School
Elementary: Public
1.36 km
Blessed Sacrament Catholic School
Elementary: Catholic
0.19 km
John Ross Robertson Junior Public School
Elementary: Public
1.22 km
John Wanless Junior Public School
Elementary: Public
0.82 km
Glenview Senior Public School
Elementary: Public
1.08 km
Bedford Park Public School
Elementary: Public
0.16 km
Msgr Fraser College (Midtown Campus)
Secondary: Catholic
2.40 km
Loretto Abbey Catholic Secondary School
Secondary: Catholic
1.60 km
Marshall McLuhan Catholic Secondary School
Secondary: Catholic
2.36 km
North Toronto Collegiate Institute
Secondary: Public
2.08 km
Lawrence Park Collegiate Institute
Secondary: Public
0.94 km
Northern Secondary School
Secondary: Public
2.17 km
$
$3,800
- 1 bath
- 3 bed
- 1100 sqft
79 Cleveland Street, Toronto, Ontario • M4S 2W4 • Mount Pleasant East














