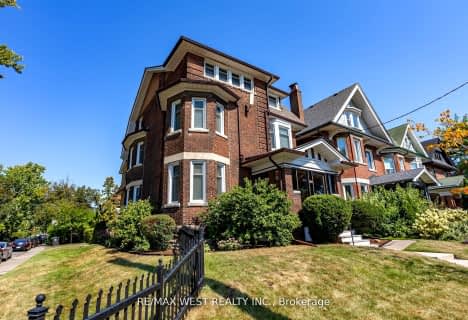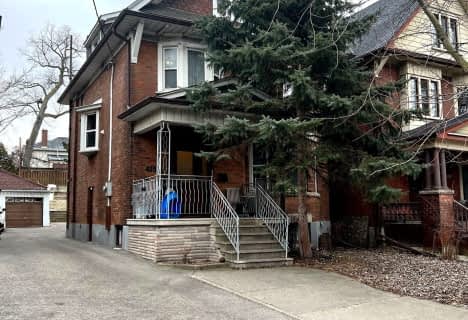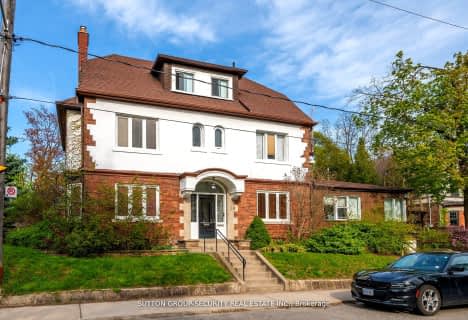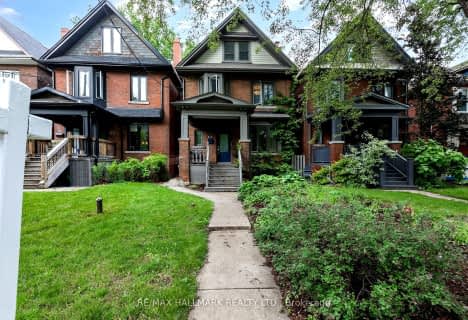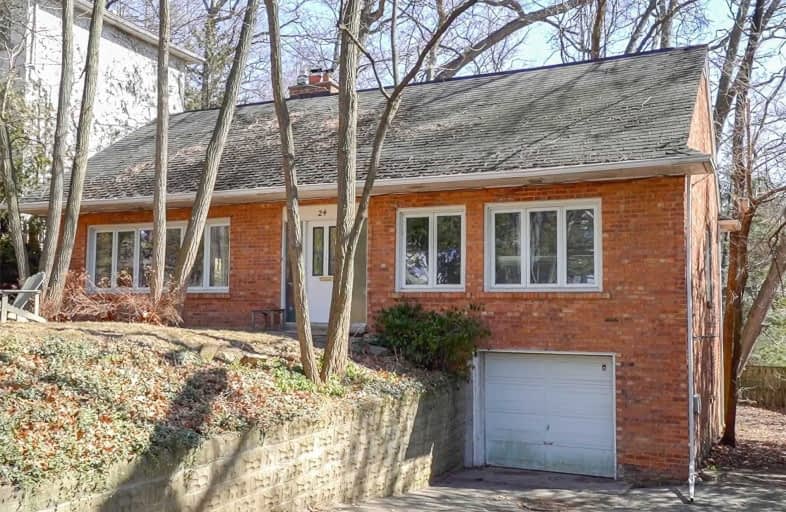
Video Tour

Étienne Brûlé Junior School
Elementary: Public
0.79 km
St Mark Catholic School
Elementary: Catholic
0.90 km
Park Lawn Junior and Middle School
Elementary: Public
1.10 km
St Pius X Catholic School
Elementary: Catholic
1.10 km
Swansea Junior and Senior Junior and Senior Public School
Elementary: Public
0.59 km
Runnymede Junior and Senior Public School
Elementary: Public
1.70 km
The Student School
Secondary: Public
1.88 km
Ursula Franklin Academy
Secondary: Public
1.91 km
Runnymede Collegiate Institute
Secondary: Public
2.50 km
Etobicoke School of the Arts
Secondary: Public
1.97 km
Western Technical & Commercial School
Secondary: Public
1.91 km
Humberside Collegiate Institute
Secondary: Public
2.33 km
$
$2,100,000
- 4 bath
- 5 bed
- 3500 sqft
218 Wright Avenue, Toronto, Ontario • M6R 1L3 • High Park-Swansea


