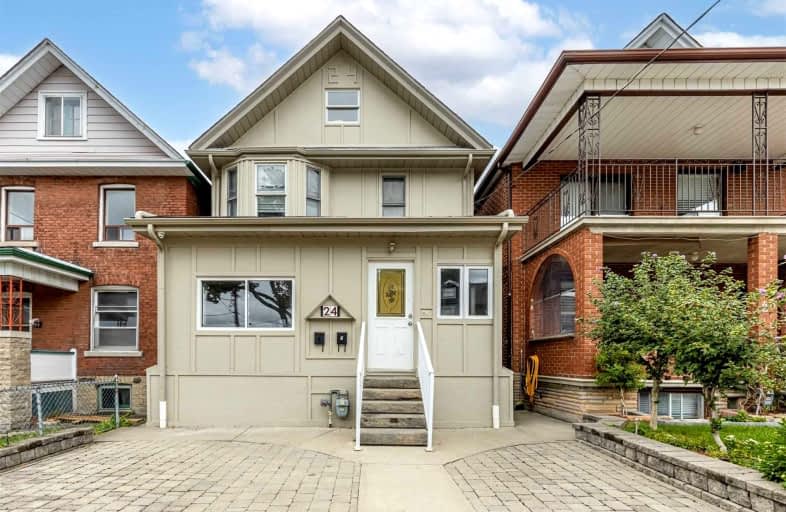Walker's Paradise
- Daily errands do not require a car.
Excellent Transit
- Most errands can be accomplished by public transportation.
Very Bikeable
- Most errands can be accomplished on bike.

St Mary of the Angels Catholic School
Elementary: CatholicSt John Bosco Catholic School
Elementary: CatholicStella Maris Catholic School
Elementary: CatholicSt Clare Catholic School
Elementary: CatholicRegal Road Junior Public School
Elementary: PublicRawlinson Community School
Elementary: PublicCaring and Safe Schools LC4
Secondary: PublicALPHA II Alternative School
Secondary: PublicVaughan Road Academy
Secondary: PublicOakwood Collegiate Institute
Secondary: PublicBloor Collegiate Institute
Secondary: PublicBishop Marrocco/Thomas Merton Catholic Secondary School
Secondary: Catholic-
The Cat's Cradle Sports and Spirits
1245 St Clair Avenue W, Toronto, ON M6E 1B8 0.14km -
La Fogata Bar & Restaurant
1157 St Clair Avenue W, Toronto, ON M6E 1B2 0.27km -
EL TREN LATÍNO
1157 St. Clair Ave W, Toronto, ON M6H 2K3 0.28km
-
Tricolore Bar & Cafe
1240 St Clair Ave W, Toronto, ON M6E 1B7 0.09km -
Tim Hortons
1176 St Clair Ave West, Toronto, ON M6E 1B4 0.16km -
McDonald's
1168 St Clair Avenue West, Toronto, ON M6E 1B4 0.19km
-
Planet Fitness
1245 Dupont Street, Unit 1, Toronto, ON M6H 2A6 1.24km -
Motus Training Studio
15 Adrian Avenue, Unit 164, Toronto, ON M6N 5G4 1.28km -
Rocket Cycle
688 St. Clair Avenue West, Toronto, ON M6C 1B1 1.64km
-
Glenholme Pharmacy
896 St Clair Ave W, Toronto, ON M6C 1C5 1.03km -
Pharma Plus
1245 Dupont Street, Toronto, ON M6H 2A6 1.25km -
Rexall
1245 Dupont Street, Toronto, ON M6H 2A6 1.25km
-
Mister Memo
1166 Av Street Clair O, Toronto, ON M6E 1B4 0.19km -
Savor Thai
1226 Street Clair Avenue W, Toronto, ON M6E 1B4 0.08km -
Bar Burrito
1228 St. Clair Avenue W, Toronto, ON M6E 1B7 0.09km
-
Galleria Shopping Centre
1245 Dupont Street, Toronto, ON M6H 2A6 1.25km -
Toronto Stockyards
590 Keele Street, Toronto, ON M6N 3E7 1.93km -
Stock Yards Village
1980 St. Clair Avenue W, Toronto, ON M6N 4X9 2.12km
-
Centro Trattoria & Formaggio
1224 St. Clair Avenue W, Toronto, ON M6E 1B4 0.09km -
Nutriviva
1199 Street Clair Avenue W, Toronto, ON M6E 1B5 0.15km -
Diana Meat Groceries
1299 St Clair Avenue W, Toronto, ON M6E 1C2 0.29km
-
LCBO
908 St Clair Avenue W, St. Clair and Oakwood, Toronto, ON M6C 1C6 0.97km -
4th and 7
1211 Bloor Street W, Toronto, ON M6H 1N4 2.23km -
The Beer Store
2153 St. Clair Avenue, Toronto, ON M6N 1K5 2.36km
-
Frank Malfara Service Station
165 Rogers Road, York, ON M6E 1P8 0.75km -
CARSTAR Toronto Dovercourt - Nick's
1172 Dovercourt Road, Toronto, ON M6H 2X9 1.12km -
Ventures Cars and Truck Rentals
1260 Dupont Street, Toronto, ON M6H 2A4 1.16km
-
Revue Cinema
400 Roncesvalles Ave, Toronto, ON M6R 2M9 3.07km -
Hot Docs Ted Rogers Cinema
506 Bloor Street W, Toronto, ON M5S 1Y3 3.17km -
The Royal Cinema
608 College Street, Toronto, ON M6G 1A1 3.59km
-
Dufferin St Clair W Public Library
1625 Dufferin Street, Toronto, ON M6H 3L9 0.31km -
Oakwood Village Library & Arts Centre
341 Oakwood Avenue, Toronto, ON M6E 2W1 1.09km -
St. Clair/Silverthorn Branch Public Library
1748 St. Clair Avenue W, Toronto, ON M6N 1J3 1.28km
-
Humber River Regional Hospital
2175 Keele Street, York, ON M6M 3Z4 3.12km -
St Joseph's Health Centre
30 The Queensway, Toronto, ON M6R 1B5 4.24km -
Toronto Western Hospital
399 Bathurst Street, Toronto, ON M5T 4.26km
- 2 bath
- 6 bed
- 2000 sqft
225 Delaware Avenue, Toronto, Ontario • M6H 2T4 • Dovercourt-Wallace Emerson-Junction



