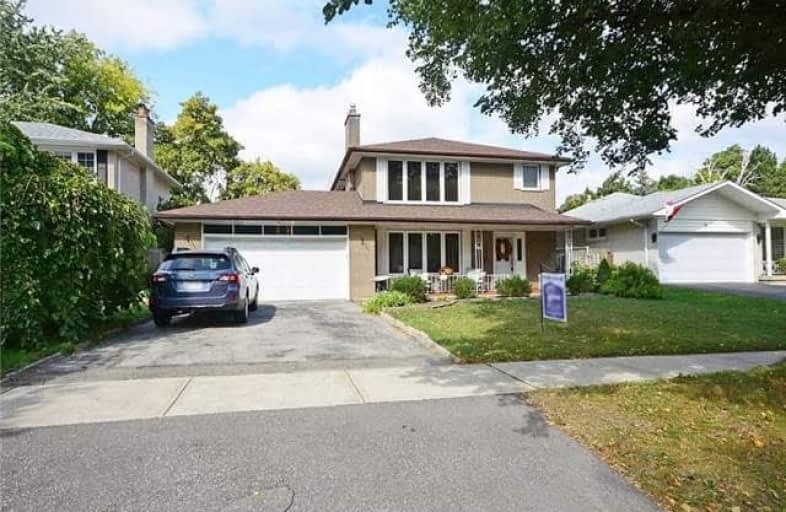
St Elizabeth Catholic School
Elementary: Catholic
1.26 km
Eatonville Junior School
Elementary: Public
0.83 km
Bloordale Middle School
Elementary: Public
0.86 km
Broadacres Junior Public School
Elementary: Public
1.86 km
St Clement Catholic School
Elementary: Catholic
0.19 km
Millwood Junior School
Elementary: Public
0.46 km
Etobicoke Year Round Alternative Centre
Secondary: Public
1.72 km
Burnhamthorpe Collegiate Institute
Secondary: Public
2.10 km
Silverthorn Collegiate Institute
Secondary: Public
0.97 km
Applewood Heights Secondary School
Secondary: Public
3.76 km
Glenforest Secondary School
Secondary: Public
1.70 km
Michael Power/St Joseph High School
Secondary: Catholic
3.29 km



