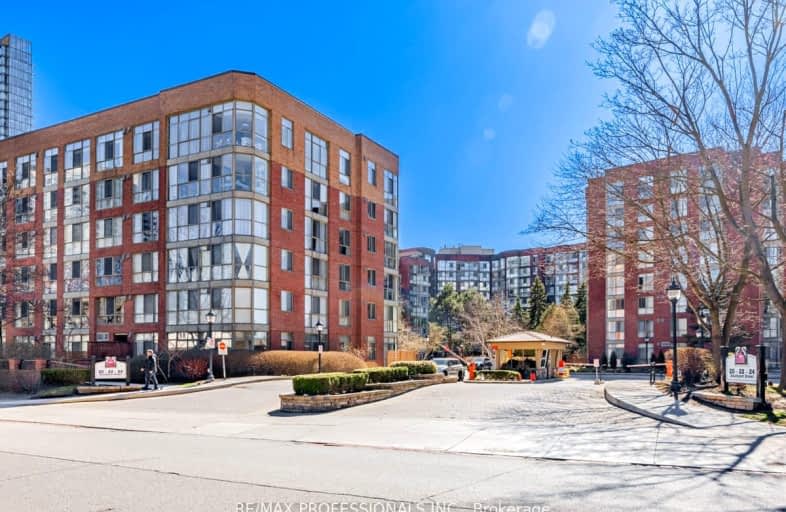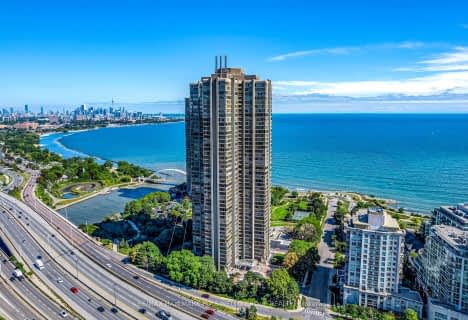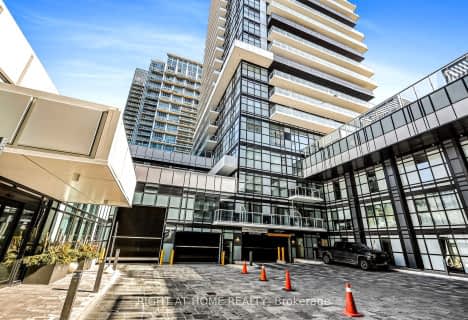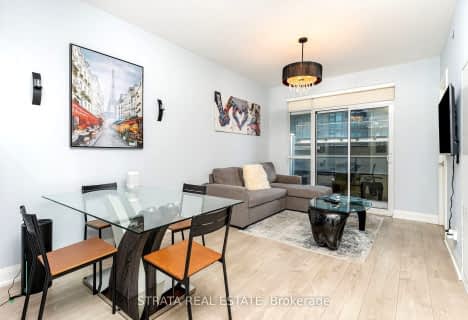Car-Dependent
- Most errands require a car.
Good Transit
- Some errands can be accomplished by public transportation.
Very Bikeable
- Most errands can be accomplished on bike.

Mountview Alternative School Junior
Elementary: PublicÉtienne Brûlé Junior School
Elementary: PublicSt Mark Catholic School
Elementary: CatholicSt Pius X Catholic School
Elementary: CatholicSwansea Junior and Senior Junior and Senior Public School
Elementary: PublicRunnymede Junior and Senior Public School
Elementary: PublicThe Student School
Secondary: PublicUrsula Franklin Academy
Secondary: PublicRunnymede Collegiate Institute
Secondary: PublicBishop Marrocco/Thomas Merton Catholic Secondary School
Secondary: CatholicWestern Technical & Commercial School
Secondary: PublicHumberside Collegiate Institute
Secondary: Public-
Sobeys Queensway
125 The Queensway, Etobicoke 1.05km -
Rabba Fine Food
2125 Lake Shore Boulevard West, Toronto 1.27km -
Metro
2208 Lake Shore Boulevard West, Etobicoke 1.78km
-
The Wine Shop
125 The Queensway, Etobicoke 0.98km -
LCBO
125 The Queensway Bldg C, Etobicoke 1.11km -
The Wine Shop
2273 Bloor Street West, Toronto 1.5km
-
Cheese Boutique Food Truck
4b Ripley Avenue, Toronto 0.14km -
Beach Shack Cafe
2001 Beach, Lake Shore Boulevard West, Toronto 0.6km -
Veloute at Palace Pier
Etobicoke 0.7km
-
Beach Shack Cafe
2001 Beach, Lake Shore Boulevard West, Toronto 0.6km -
Toronto Exclusive Mobile Dog Concierge - Groom, Board, Walk, Park Time, Travels, Train, Crisis, Natural Foods
125 The Queensway Suite15365, Toronto 1.15km -
Gravity Pizza Cafe & Starbucks
58 Marine Parade Drive, Etobicoke 1.22km
-
TD Canada Trust Branch and ATM
125 The Queensway, Toronto 1.08km -
BMO Bank of Montreal ATM
165 The Queensway, Etobicoke 1.34km -
RBC Royal Bank ATM
250 The Queensway, Etobicoke 1.43km
-
Petro-Canada
90 The Queensway, Toronto 0.13km -
Petro-Canada & Car Wash
8 South Kingsway, Toronto 0.24km -
Esso
250 The Queensway, Etobicoke 1.43km
-
Bike Park
1800 Lake Shore Boulevard West, Toronto 0.74km -
Mimico parking lot
125 Waterfront Drive, Etobicoke 0.91km -
GetMeFit Personal Fitness
2083 Lake Shore Boulevard West, Toronto 0.91km
-
Jean-Baptiste Rousseaux Historical Marker
8 South Kingsway, Toronto 0.23km -
Riverside Drive Parkette
Old Toronto 0.29km -
Riverside Drive Parkette
4A8, South Kingsway, Toronto 0.3km
-
Toronto Public Library - Swansea Memorial Branch
95 Lavinia Avenue, Toronto 1.18km -
Swansea Town Hall
95 Lavinia Avenue, Toronto 1.19km -
Little Free Library
Runnymede Rd at, Deforest Road, Toronto 1.24km
-
TrueNorth Medical Centre
10 Neighbourhood Lane Unit 103, Toronto 1.22km -
Kaczanowska Margotte Psychotherapy & Counselling
Bloor Street West, Toronto 1.56km -
Hard Core Boot Camp
2489 Bloor Street West, Toronto 1.57km
-
Medicine Cabinet Pharmacy
2081 Lake Shore Boulevard West, Etobicoke 0.86km -
Sobeys Pharmacy Etobicoke
125 The Queensway, Etobicoke 1.05km -
Shoppers Drug Mart
125 The Queensway, Etobicoke 1.05km
-
The Shoppes at Stonegate
10 Neighbourhood, Bayside Lane, Toronto 1.13km -
Loulou
80 Marine Parade Drive, Etobicoke 1.32km -
Rockwood plaza
30 Shore Breeze Drive, Toronto 1.64km
-
Revue Cinema
400 Roncesvalles Avenue, Toronto 2.31km -
Frame Discreet
96 Vine Avenue Unit 1B, Toronto 3.31km -
Kingsway Theatre
3030 Bloor Street West, Etobicoke 3.34km
-
Rustic Social House
2083 Lake Shore Boulevard West, Toronto 0.91km -
Firkin on the Bay
68 Marine Parade Drive, Toronto 1.27km -
Siempre L'5
80 Marine Parade Drive, Etobicoke 1.32km
For Sale
More about this building
View 24 Southport Street, Toronto- 1 bath
- 1 bed
- 500 sqft
403-110 Marine Parade Drive Drive, Toronto, Ontario • M8V 0A3 • Mimico
- 1 bath
- 1 bed
- 600 sqft
809-2212 Lake Shore Boulevard West, Toronto, Ontario • M8V 0C2 • Mimico
- 1 bath
- 1 bed
- 500 sqft
Uph8-1830 Bloor Street West, Toronto, Ontario • M6P 3K6 • High Park North
- 1 bath
- 1 bed
- 600 sqft
403-7 Smith Crescent, Toronto, Ontario • M8Z 0G3 • Stonegate-Queensway






















