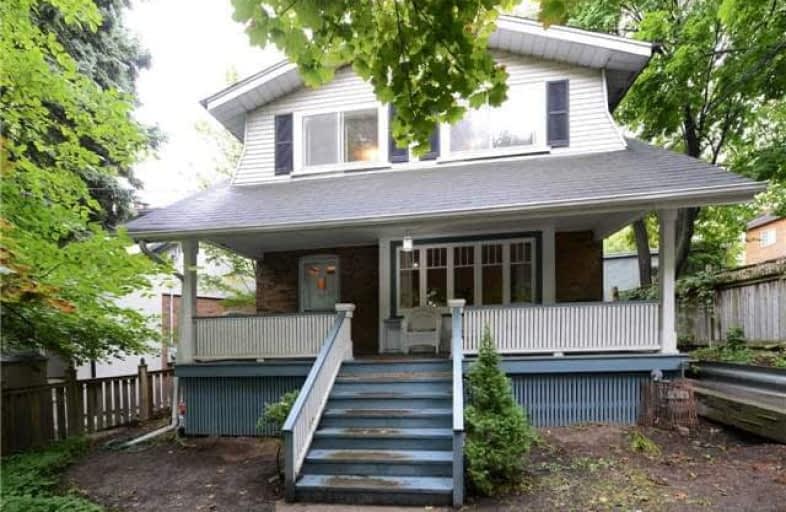
St Mary of the Angels Catholic School
Elementary: Catholic
0.49 km
Winona Drive Senior Public School
Elementary: Public
0.50 km
St Clare Catholic School
Elementary: Catholic
0.53 km
McMurrich Junior Public School
Elementary: Public
0.52 km
Regal Road Junior Public School
Elementary: Public
0.35 km
Rawlinson Community School
Elementary: Public
0.91 km
Caring and Safe Schools LC4
Secondary: Public
1.97 km
ALPHA II Alternative School
Secondary: Public
1.87 km
Vaughan Road Academy
Secondary: Public
1.68 km
Oakwood Collegiate Institute
Secondary: Public
0.30 km
Bloor Collegiate Institute
Secondary: Public
1.88 km
St Mary Catholic Academy Secondary School
Secondary: Catholic
2.06 km














