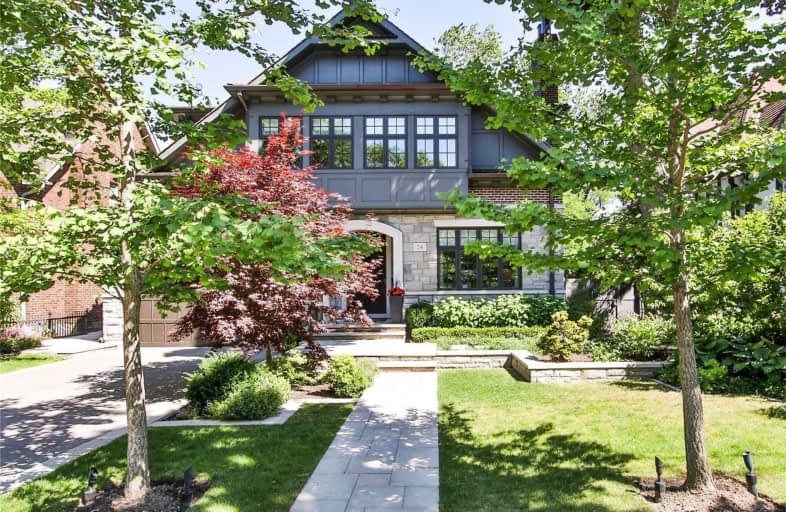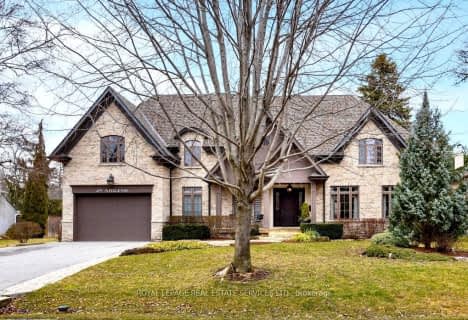
Lambton Park Community School
Elementary: PublicSt James Catholic School
Elementary: CatholicWarren Park Junior Public School
Elementary: PublicSunnylea Junior School
Elementary: PublicLambton Kingsway Junior Middle School
Elementary: PublicOur Lady of Sorrows Catholic School
Elementary: CatholicFrank Oke Secondary School
Secondary: PublicRunnymede Collegiate Institute
Secondary: PublicEtobicoke School of the Arts
Secondary: PublicEtobicoke Collegiate Institute
Secondary: PublicWestern Technical & Commercial School
Secondary: PublicBishop Allen Academy Catholic Secondary School
Secondary: Catholic- 5 bath
- 5 bed
- 3500 sqft
2 Dacre Crescent, Toronto, Ontario • M6S 2W1 • High Park-Swansea
- 6 bath
- 4 bed
- 3500 sqft
49 Abilene Drive, Toronto, Ontario • M9A 2N1 • Princess-Rosethorn
- 6 bath
- 4 bed
- 3500 sqft
837 Royal York Road, Toronto, Ontario • M9Y 2V1 • Stonegate-Queensway
- 5 bath
- 4 bed
- 3500 sqft
56 Princess Anne Crescent, Toronto, Ontario • M9A 2P5 • Princess-Rosethorn
- 5 bath
- 5 bed
- 3000 sqft
9 Darlingbrook Crescent, Toronto, Ontario • M9A 3H4 • Edenbridge-Humber Valley
- 7 bath
- 4 bed
- 3500 sqft
27 Sir Williams Lane, Toronto, Ontario • M9A 1T9 • Princess-Rosethorn
- 6 bath
- 5 bed
- 3500 sqft
55 Pheasant Lane, Toronto, Ontario • M9A 1T5 • Princess-Rosethorn
- 5 bath
- 4 bed
- 3500 sqft
129 Meadowvale Drive, Toronto, Ontario • M8Z 3K2 • Stonegate-Queensway
- 5 bath
- 5 bed
- 5000 sqft
509 The Kingsway, Toronto, Ontario • M9A 3W7 • Princess-Rosethorn














