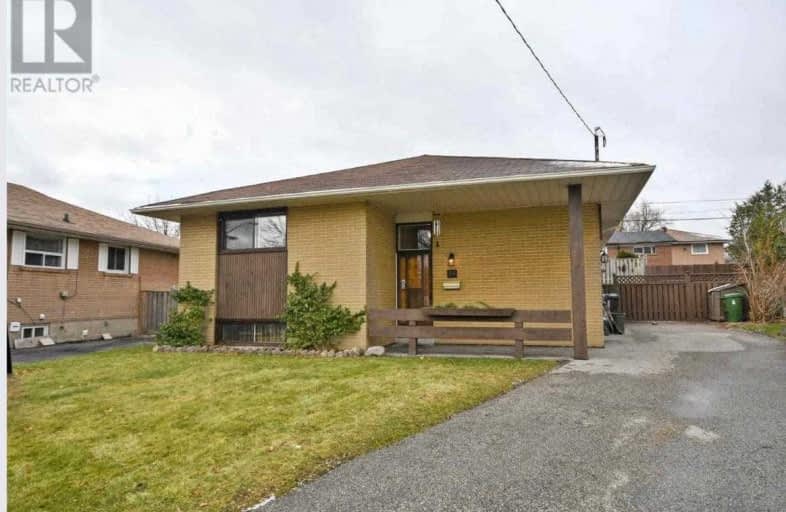
Ben Heppner Vocal Music Academy
Elementary: Public
0.63 km
Heather Heights Junior Public School
Elementary: Public
0.67 km
Henry Hudson Senior Public School
Elementary: Public
0.90 km
Golf Road Junior Public School
Elementary: Public
0.85 km
Willow Park Junior Public School
Elementary: Public
0.99 km
George B Little Public School
Elementary: Public
0.24 km
Native Learning Centre East
Secondary: Public
2.67 km
Maplewood High School
Secondary: Public
1.78 km
West Hill Collegiate Institute
Secondary: Public
1.73 km
Woburn Collegiate Institute
Secondary: Public
1.69 km
Cedarbrae Collegiate Institute
Secondary: Public
1.96 km
St John Paul II Catholic Secondary School
Secondary: Catholic
2.43 km






