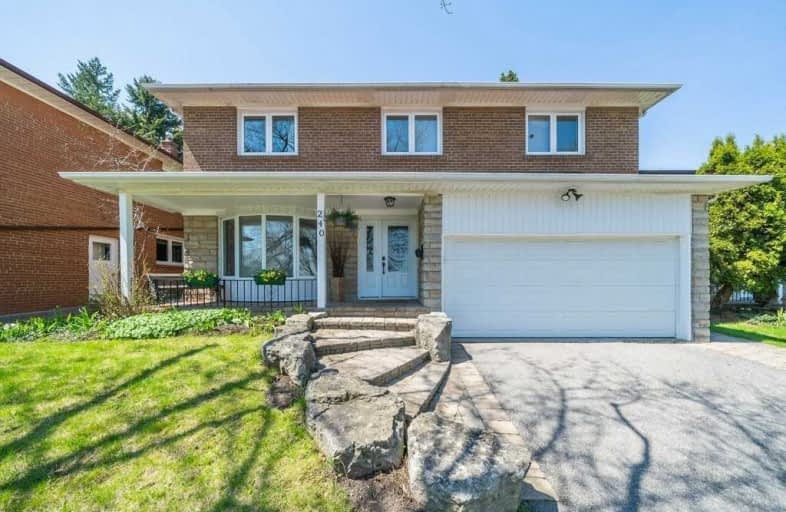
Blessed Trinity Catholic School
Elementary: Catholic
1.63 km
St Agnes Catholic School
Elementary: Catholic
0.18 km
E J Sand Public School
Elementary: Public
1.58 km
Lillian Public School
Elementary: Public
0.46 km
Henderson Avenue Public School
Elementary: Public
0.77 km
Cummer Valley Middle School
Elementary: Public
1.20 km
Avondale Secondary Alternative School
Secondary: Public
1.49 km
Drewry Secondary School
Secondary: Public
1.85 km
St. Joseph Morrow Park Catholic Secondary School
Secondary: Catholic
0.86 km
Newtonbrook Secondary School
Secondary: Public
1.81 km
Brebeuf College School
Secondary: Catholic
0.37 km
Thornhill Secondary School
Secondary: Public
1.74 km
$X,XXX,XXX
- — bath
- — bed
- — sqft
991 Old Cummer Avenue, Toronto, Ontario • M2H 1W5 • Bayview Woods-Steeles



