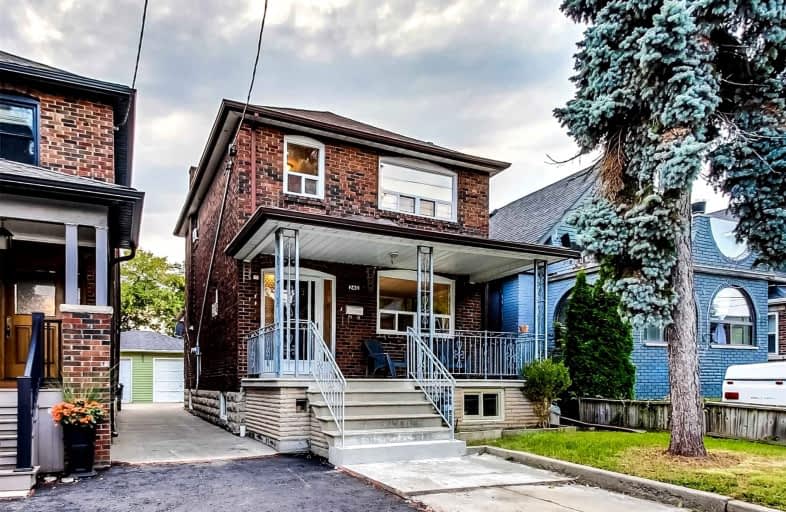
St Alphonsus Catholic School
Elementary: Catholic
0.21 km
Winona Drive Senior Public School
Elementary: Public
0.57 km
St Clare Catholic School
Elementary: Catholic
0.69 km
McMurrich Junior Public School
Elementary: Public
0.45 km
Humewood Community School
Elementary: Public
0.70 km
Rawlinson Community School
Elementary: Public
0.55 km
Caring and Safe Schools LC4
Secondary: Public
2.64 km
ALPHA II Alternative School
Secondary: Public
2.52 km
West End Alternative School
Secondary: Public
2.42 km
Vaughan Road Academy
Secondary: Public
1.06 km
Oakwood Collegiate Institute
Secondary: Public
0.42 km
Bloor Collegiate Institute
Secondary: Public
2.54 km
$
$899,000
- 3 bath
- 3 bed
- 1100 sqft
27 Failsworth Avenue, Toronto, Ontario • M6M 3J3 • Keelesdale-Eglinton West














