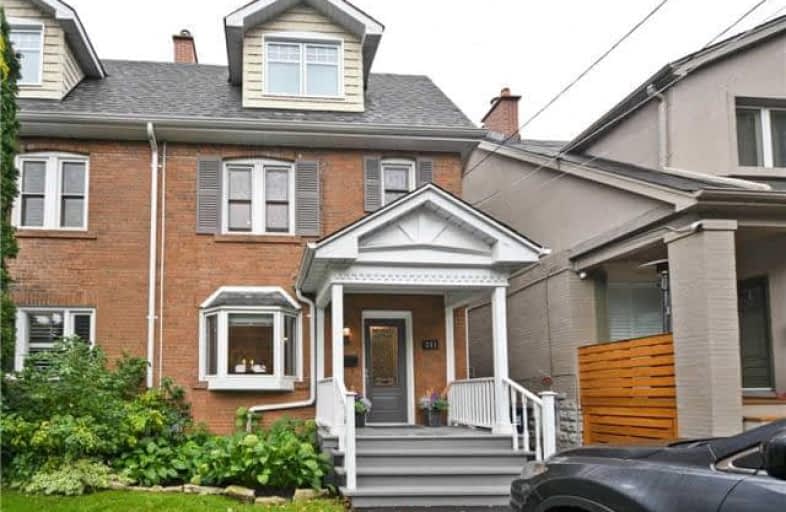
Sunny View Junior and Senior Public School
Elementary: Public
0.89 km
St Monica Catholic School
Elementary: Catholic
0.85 km
Hodgson Senior Public School
Elementary: Public
1.20 km
Blythwood Junior Public School
Elementary: Public
0.92 km
John Fisher Junior Public School
Elementary: Public
0.82 km
Eglinton Junior Public School
Elementary: Public
0.48 km
Msgr Fraser College (Midtown Campus)
Secondary: Catholic
1.09 km
Leaside High School
Secondary: Public
1.16 km
Marshall McLuhan Catholic Secondary School
Secondary: Catholic
1.89 km
North Toronto Collegiate Institute
Secondary: Public
0.73 km
Lawrence Park Collegiate Institute
Secondary: Public
2.19 km
Northern Secondary School
Secondary: Public
0.27 km
$
$1,649,000
- 2 bath
- 4 bed
- 1500 sqft
54 Mcnairn Avenue, Toronto, Ontario • M5M 2H5 • Lawrence Park North
$
$1,579,000
- 4 bath
- 4 bed
- 2500 sqft
42A Torrens Avenue, Toronto, Ontario • M4K 2H8 • Broadview North





