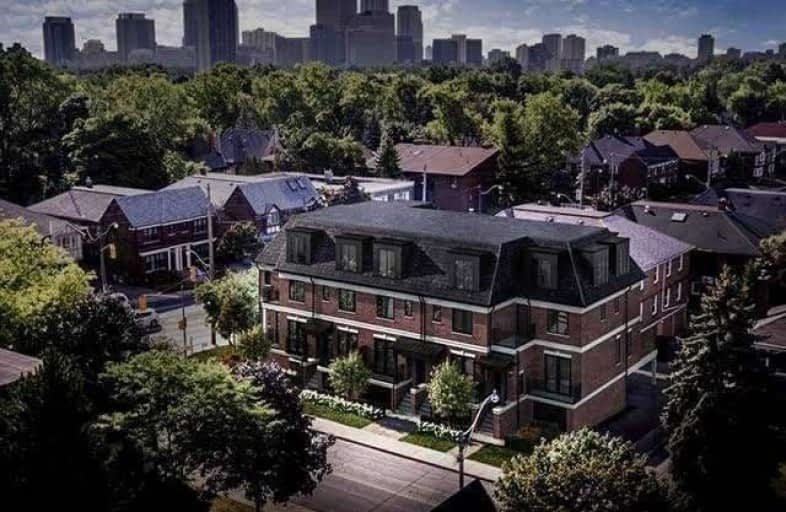
North Preparatory Junior Public School
Elementary: Public
1.18 km
Oriole Park Junior Public School
Elementary: Public
1.32 km
John Fisher Junior Public School
Elementary: Public
1.17 km
John Ross Robertson Junior Public School
Elementary: Public
0.49 km
Glenview Senior Public School
Elementary: Public
0.65 km
Allenby Junior Public School
Elementary: Public
0.56 km
Msgr Fraser College (Midtown Campus)
Secondary: Catholic
1.35 km
Forest Hill Collegiate Institute
Secondary: Public
1.48 km
Marshall McLuhan Catholic Secondary School
Secondary: Catholic
0.75 km
North Toronto Collegiate Institute
Secondary: Public
1.34 km
Lawrence Park Collegiate Institute
Secondary: Public
0.88 km
Northern Secondary School
Secondary: Public
1.78 km


