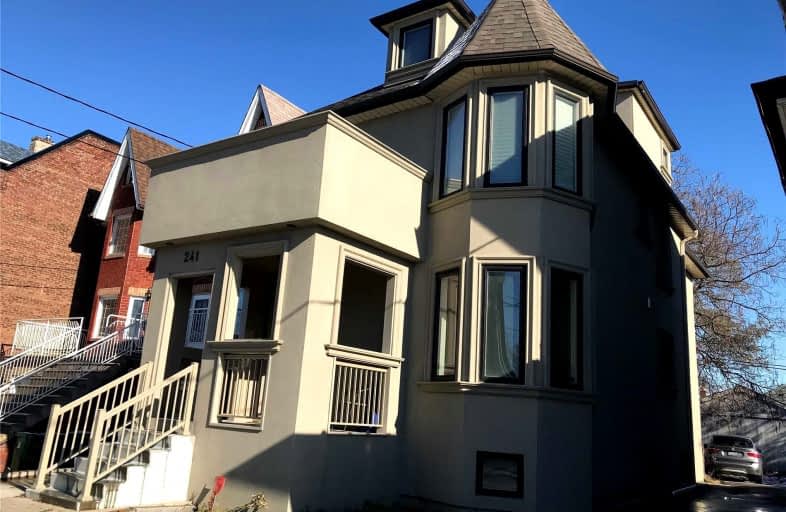
St Alphonsus Catholic School
Elementary: Catholic
0.43 km
Stella Maris Catholic School
Elementary: Catholic
0.73 km
Winona Drive Senior Public School
Elementary: Public
0.87 km
St Clare Catholic School
Elementary: Catholic
0.57 km
McMurrich Junior Public School
Elementary: Public
0.75 km
Rawlinson Community School
Elementary: Public
0.23 km
Caring and Safe Schools LC4
Secondary: Public
2.80 km
ALPHA II Alternative School
Secondary: Public
2.70 km
Vaughan Road Academy
Secondary: Public
0.85 km
Oakwood Collegiate Institute
Secondary: Public
0.53 km
Bloor Collegiate Institute
Secondary: Public
2.71 km
Forest Hill Collegiate Institute
Secondary: Public
2.52 km



