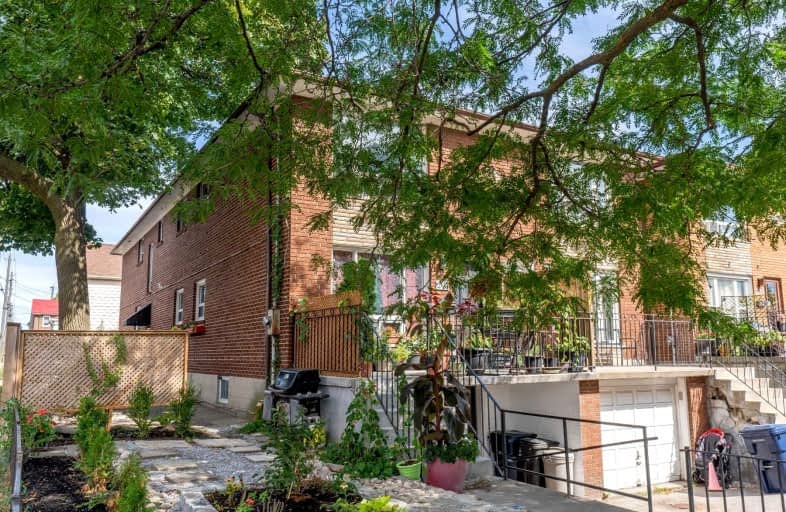
3D Walkthrough

Beaches Alternative Junior School
Elementary: Public
0.68 km
Blantyre Public School
Elementary: Public
0.64 km
Kimberley Junior Public School
Elementary: Public
0.68 km
St Nicholas Catholic School
Elementary: Catholic
0.81 km
St John Catholic School
Elementary: Catholic
0.63 km
Adam Beck Junior Public School
Elementary: Public
0.38 km
Notre Dame Catholic High School
Secondary: Catholic
0.54 km
Monarch Park Collegiate Institute
Secondary: Public
2.65 km
Neil McNeil High School
Secondary: Catholic
1.01 km
Birchmount Park Collegiate Institute
Secondary: Public
2.93 km
Malvern Collegiate Institute
Secondary: Public
0.32 km
SATEC @ W A Porter Collegiate Institute
Secondary: Public
3.46 km



