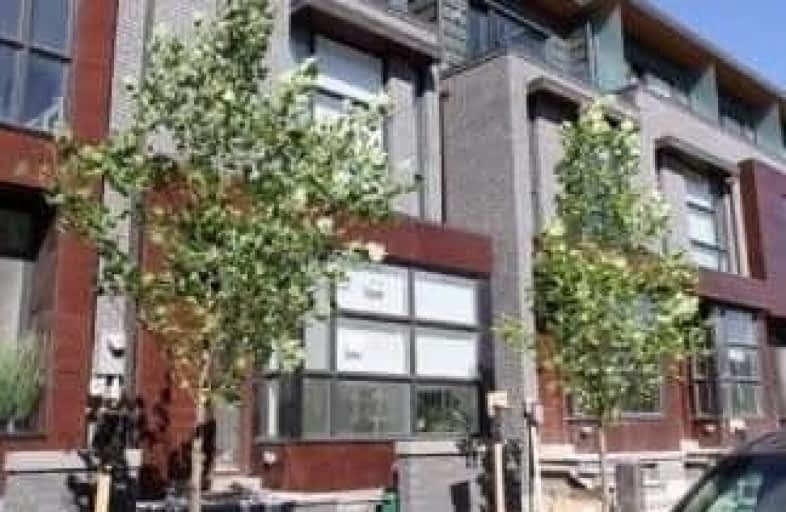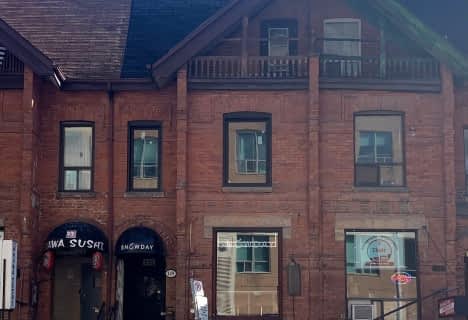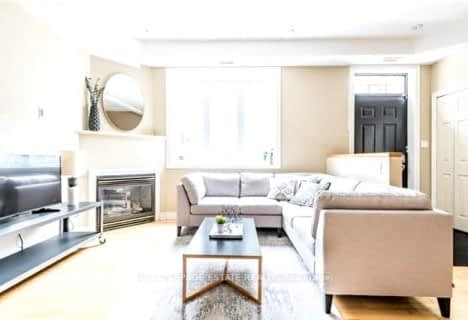
Kensington Community School School Junior
Elementary: PublicSt Francis of Assisi Catholic School
Elementary: CatholicCharles G Fraser Junior Public School
Elementary: PublicÉcole élémentaire Pierre-Elliott-Trudeau
Elementary: PublicClinton Street Junior Public School
Elementary: PublicKing Edward Junior and Senior Public School
Elementary: PublicMsgr Fraser College (Southwest)
Secondary: CatholicWest End Alternative School
Secondary: PublicCentral Toronto Academy
Secondary: PublicLoretto College School
Secondary: CatholicHarbord Collegiate Institute
Secondary: PublicCentral Technical School
Secondary: Public- 2 bath
- 3 bed
- 1100 sqft
Upper-55 Sullivan Street, Toronto, Ontario • M5T 1C2 • Kensington-Chinatown
- 2 bath
- 3 bed
- 1500 sqft
2nd/3-449 Church Street, Toronto, Ontario • M4Y 2C5 • Church-Yonge Corridor
- 2 bath
- 3 bed
- 1100 sqft
7 Breadalbane Street, Toronto, Ontario • M4Y 1C2 • Bay Street Corridor
- 3 bath
- 4 bed
1168 Dufferin Street, Toronto, Ontario • M6H 4B9 • Dovercourt-Wallace Emerson-Junction











