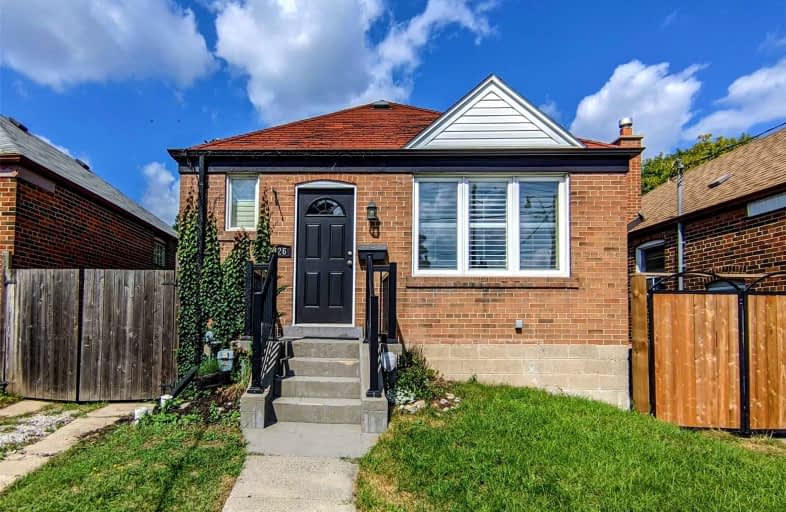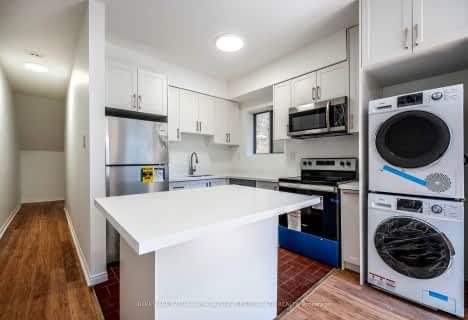
St Dunstan Catholic School
Elementary: Catholic
0.83 km
Blantyre Public School
Elementary: Public
0.43 km
Balmy Beach Community School
Elementary: Public
1.14 km
Samuel Hearne Public School
Elementary: Public
1.01 km
St John Catholic School
Elementary: Catholic
0.84 km
Adam Beck Junior Public School
Elementary: Public
0.38 km
Notre Dame Catholic High School
Secondary: Catholic
0.72 km
Monarch Park Collegiate Institute
Secondary: Public
2.90 km
Neil McNeil High School
Secondary: Catholic
0.96 km
Birchmount Park Collegiate Institute
Secondary: Public
2.67 km
Malvern Collegiate Institute
Secondary: Public
0.53 km
SATEC @ W A Porter Collegiate Institute
Secondary: Public
3.33 km
$
$3,250
- 2 bath
- 3 bed
Main&-25 Willingdon Avenue, Toronto, Ontario • M1N 2L1 • Birchcliffe-Cliffside
$
$3,600
- 3 bath
- 4 bed
- 2000 sqft
Upper-22 Goulden Crescent, Toronto, Ontario • M1L 0A8 • Clairlea-Birchmount
$
$4,000
- 2 bath
- 3 bed
- 1500 sqft
613 Glebeholme Boulevard, Toronto, Ontario • M4C 1V5 • Danforth Village-East York














