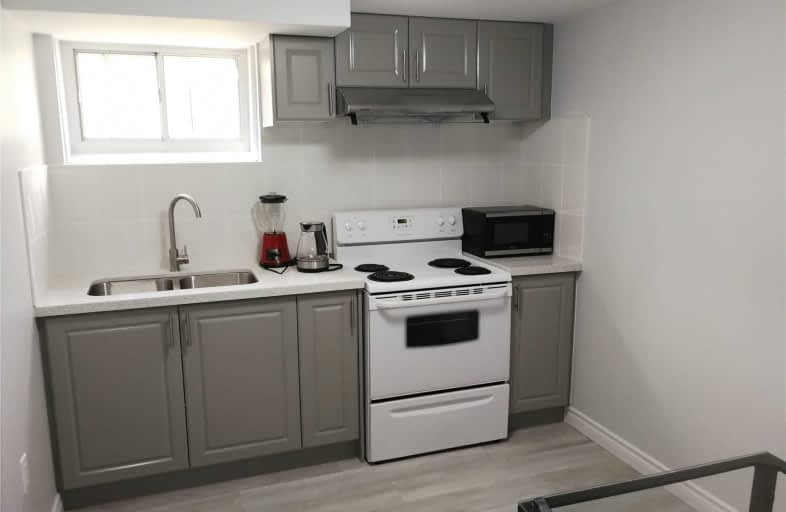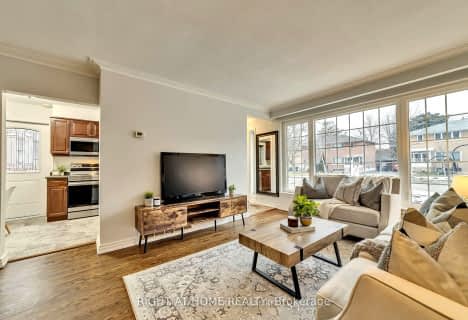
Wilmington Elementary School
Elementary: Public
1.75 km
Charles H Best Middle School
Elementary: Public
1.62 km
St Norbert Catholic School
Elementary: Catholic
2.13 km
Faywood Arts-Based Curriculum School
Elementary: Public
1.65 km
St Robert Catholic School
Elementary: Catholic
1.04 km
Dublin Heights Elementary and Middle School
Elementary: Public
0.88 km
North West Year Round Alternative Centre
Secondary: Public
3.80 km
Yorkdale Secondary School
Secondary: Public
3.66 km
Downsview Secondary School
Secondary: Public
3.05 km
Madonna Catholic Secondary School
Secondary: Catholic
3.17 km
William Lyon Mackenzie Collegiate Institute
Secondary: Public
0.45 km
Northview Heights Secondary School
Secondary: Public
2.52 km







