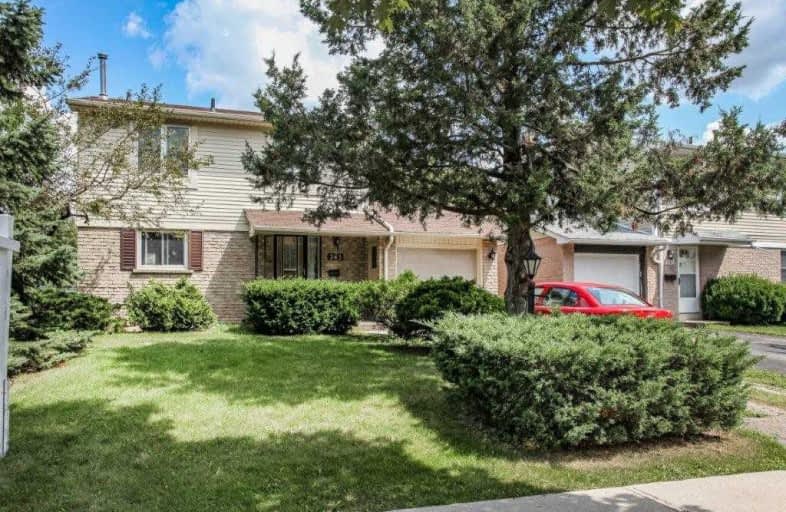
St Florence Catholic School
Elementary: Catholic
0.93 km
St Columba Catholic School
Elementary: Catholic
0.51 km
Grey Owl Junior Public School
Elementary: Public
0.74 km
Fleming Public School
Elementary: Public
0.95 km
Emily Carr Public School
Elementary: Public
0.26 km
Alexander Stirling Public School
Elementary: Public
0.56 km
Maplewood High School
Secondary: Public
5.40 km
St Mother Teresa Catholic Academy Secondary School
Secondary: Catholic
0.76 km
West Hill Collegiate Institute
Secondary: Public
3.66 km
Woburn Collegiate Institute
Secondary: Public
3.70 km
Lester B Pearson Collegiate Institute
Secondary: Public
1.70 km
St John Paul II Catholic Secondary School
Secondary: Catholic
1.91 km


