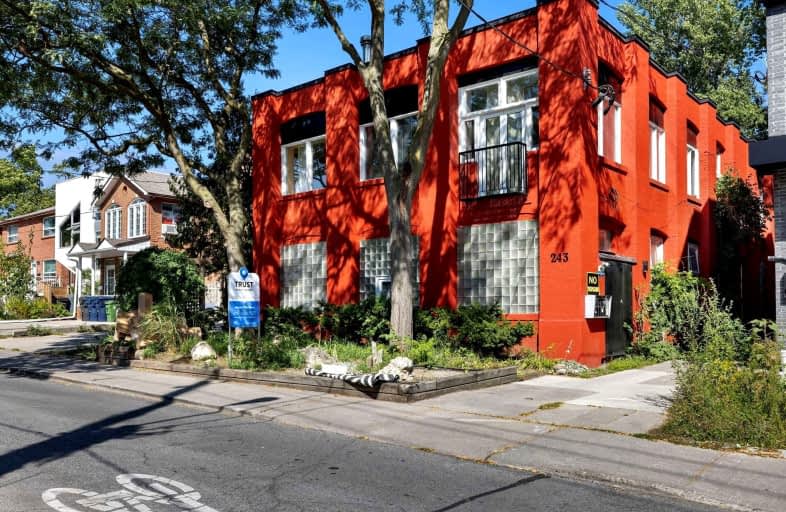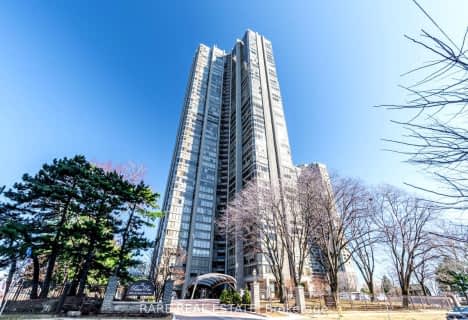
City View Alternative Senior School
Elementary: PublicÉcole élémentaire Toronto Ouest
Elementary: PublicÉIC Saint-Frère-André
Elementary: CatholicShirley Street Junior Public School
Elementary: PublicParkdale Junior and Senior Public School
Elementary: PublicFern Avenue Junior and Senior Public School
Elementary: PublicCaring and Safe Schools LC4
Secondary: PublicALPHA II Alternative School
Secondary: PublicÉSC Saint-Frère-André
Secondary: CatholicÉcole secondaire Toronto Ouest
Secondary: PublicParkdale Collegiate Institute
Secondary: PublicBloor Collegiate Institute
Secondary: Public- 3 bath
- 3 bed
- 1000 sqft
Ph 3-135 East Liberty Street, Toronto, Ontario • M6K 0G7 • Waterfront Communities C01
- 3 bath
- 3 bed
- 1800 sqft
202-384 Sunnyside Avenue, Toronto, Ontario • M6R 2S1 • High Park-Swansea
- 3 bath
- 3 bed
- 3000 sqft
3305-2045 Lakeshore Boulevard West, Toronto, Ontario • M8V 2Z6 • Mimico
- 3 bath
- 3 bed
- 2750 sqft
4304-2045 Lake Shore Boulevard West, Toronto, Ontario • M8V 2Z6 • Mimico
- 3 bath
- 3 bed
- 1400 sqft
308-41 Dovercourt Road, Toronto, Ontario • M6J 3C2 • Little Portugal
- 3 bath
- 3 bed
- 1800 sqft
03-662 Bathurst Street, Toronto, Ontario • M5S 2R3 • Palmerston-Little Italy









