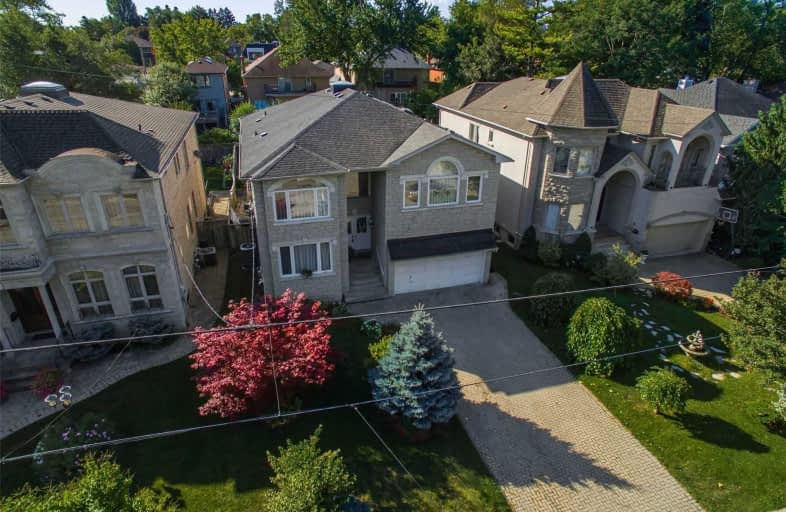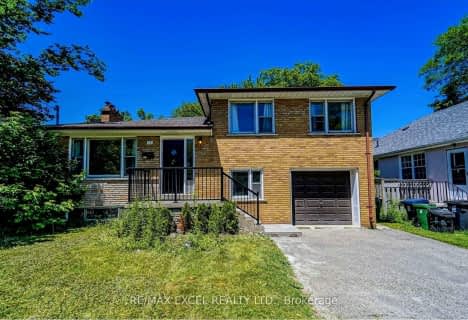
Cardinal Carter Academy for the Arts
Elementary: Catholic
1.04 km
Avondale Alternative Elementary School
Elementary: Public
1.24 km
Claude Watson School for the Arts
Elementary: Public
0.88 km
St Gabriel Catholic Catholic School
Elementary: Catholic
0.86 km
Hollywood Public School
Elementary: Public
0.75 km
McKee Public School
Elementary: Public
0.88 km
Avondale Secondary Alternative School
Secondary: Public
1.93 km
St Andrew's Junior High School
Secondary: Public
2.30 km
Drewry Secondary School
Secondary: Public
2.42 km
St. Joseph Morrow Park Catholic Secondary School
Secondary: Catholic
2.93 km
Cardinal Carter Academy for the Arts
Secondary: Catholic
1.04 km
Earl Haig Secondary School
Secondary: Public
0.44 km
$
$2,880,000
- 4 bath
- 5 bed
- 2500 sqft
427 Empress Avenue, Toronto, Ontario • M2N 3V9 • Willowdale East
$
$2,799,000
- 7 bath
- 5 bed
- 3500 sqft
222 Hollywood Avenue, Toronto, Ontario • M2N 3K6 • Willowdale East








