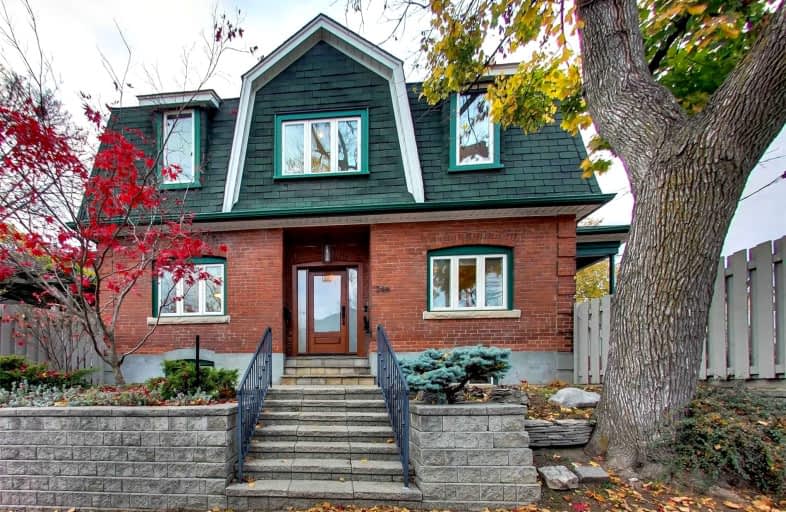
St. Bruno _x0013_ St. Raymond Catholic School
Elementary: CatholicSt Alphonsus Catholic School
Elementary: CatholicWinona Drive Senior Public School
Elementary: PublicMcMurrich Junior Public School
Elementary: PublicHumewood Community School
Elementary: PublicRawlinson Community School
Elementary: PublicALPHA II Alternative School
Secondary: PublicWest End Alternative School
Secondary: PublicMsgr Fraser College (Alternate Study) Secondary School
Secondary: CatholicVaughan Road Academy
Secondary: PublicOakwood Collegiate Institute
Secondary: PublicBloor Collegiate Institute
Secondary: Public- 5 bath
- 5 bed
12 Wallace Avenue, Toronto, Ontario • M6H 1T5 • Dovercourt-Wallace Emerson-Junction
- 2 bath
- 3 bed
622 Brock Avenue, Toronto, Ontario • M6H 3P2 • Dovercourt-Wallace Emerson-Junction
- 3 bath
- 5 bed
961 Lansdowne Avenue, Toronto, Ontario • M6H 3Z5 • Dovercourt-Wallace Emerson-Junction
- 2 bath
- 3 bed
- 1500 sqft
2338 Dufferin Street, Toronto, Ontario • M6E 3S4 • Caledonia-Fairbank














