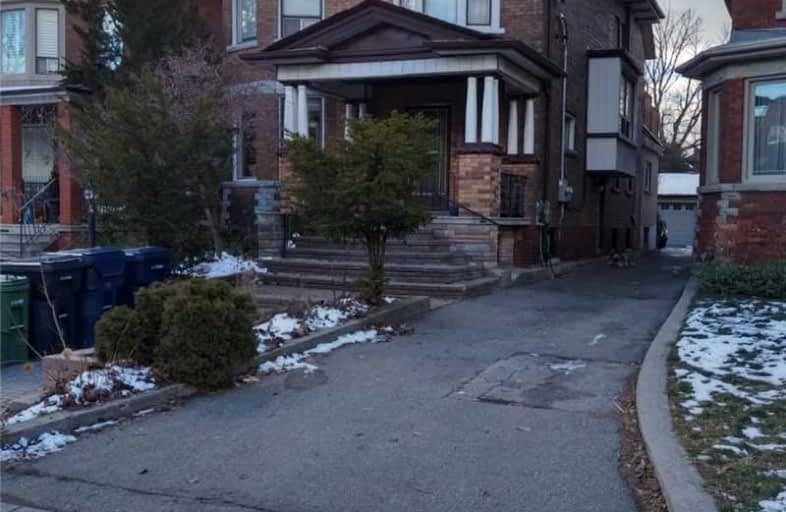
ALPHA II Alternative School
Elementary: Public
0.46 km
Horizon Alternative Senior School
Elementary: Public
0.65 km
Ossington/Old Orchard Junior Public School
Elementary: Public
0.79 km
St Anthony Catholic School
Elementary: Catholic
0.78 km
St Helen Catholic School
Elementary: Catholic
0.75 km
Dewson Street Junior Public School
Elementary: Public
0.54 km
Caring and Safe Schools LC4
Secondary: Public
0.65 km
ALPHA II Alternative School
Secondary: Public
0.45 km
West End Alternative School
Secondary: Public
1.00 km
Central Toronto Academy
Secondary: Public
0.65 km
Bloor Collegiate Institute
Secondary: Public
0.59 km
St Mary Catholic Academy Secondary School
Secondary: Catholic
0.15 km





