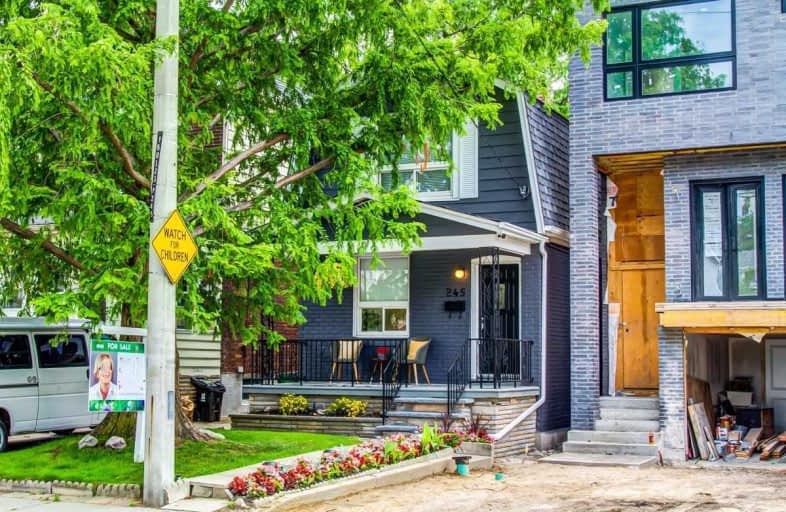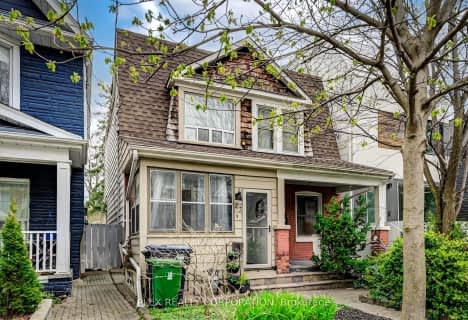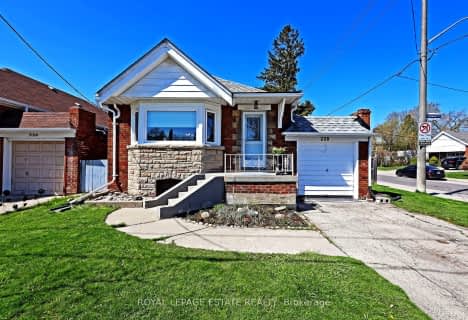

Canadian Martyrs Catholic School
Elementary: CatholicÉcole élémentaire La Mosaïque
Elementary: PublicEarl Beatty Junior and Senior Public School
Elementary: PublicEarl Haig Public School
Elementary: PublicSt Brigid Catholic School
Elementary: CatholicR H McGregor Elementary School
Elementary: PublicEast York Alternative Secondary School
Secondary: PublicSchool of Life Experience
Secondary: PublicGreenwood Secondary School
Secondary: PublicSt Patrick Catholic Secondary School
Secondary: CatholicMonarch Park Collegiate Institute
Secondary: PublicEast York Collegiate Institute
Secondary: Public- 1 bath
- 2 bed
967 Greenwood Avenue, Toronto, Ontario • M4J 4C7 • Danforth Village-East York
- 1 bath
- 2 bed
- 700 sqft
897 Victoria Park Avenue, Toronto, Ontario • M4B 2J2 • Clairlea-Birchmount
- 2 bath
- 2 bed
- 700 sqft
228 Glenwood Crescent, Toronto, Ontario • M4B 1K4 • O'Connor-Parkview













