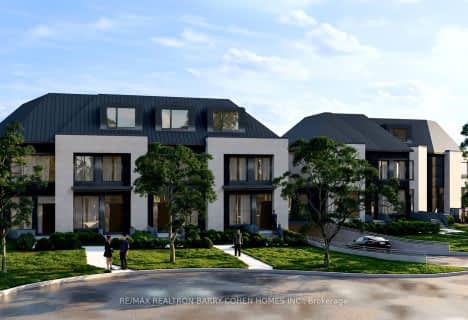
École élémentaire Étienne-Brûlé
Elementary: Public
1.53 km
Harrison Public School
Elementary: Public
1.78 km
Denlow Public School
Elementary: Public
1.61 km
St Andrew's Junior High School
Elementary: Public
1.21 km
Windfields Junior High School
Elementary: Public
1.89 km
Owen Public School
Elementary: Public
1.08 km
St Andrew's Junior High School
Secondary: Public
1.22 km
Windfields Junior High School
Secondary: Public
1.88 km
École secondaire Étienne-Brûlé
Secondary: Public
1.53 km
Loretto Abbey Catholic Secondary School
Secondary: Catholic
2.22 km
York Mills Collegiate Institute
Secondary: Public
1.33 km
Northern Secondary School
Secondary: Public
3.53 km


