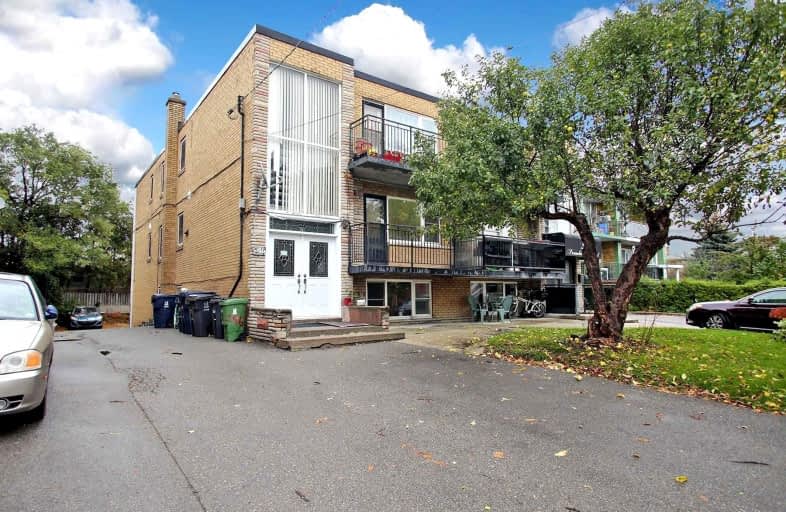
Wilmington Elementary School
Elementary: Public
0.84 km
Charles H Best Middle School
Elementary: Public
0.79 km
St Norbert Catholic School
Elementary: Catholic
2.95 km
Faywood Arts-Based Curriculum School
Elementary: Public
2.72 km
St Robert Catholic School
Elementary: Catholic
1.99 km
Dublin Heights Elementary and Middle School
Elementary: Public
1.87 km
North West Year Round Alternative Centre
Secondary: Public
3.22 km
Downsview Secondary School
Secondary: Public
3.60 km
Madonna Catholic Secondary School
Secondary: Catholic
3.76 km
James Cardinal McGuigan Catholic High School
Secondary: Catholic
2.41 km
William Lyon Mackenzie Collegiate Institute
Secondary: Public
0.86 km
Northview Heights Secondary School
Secondary: Public
2.00 km


