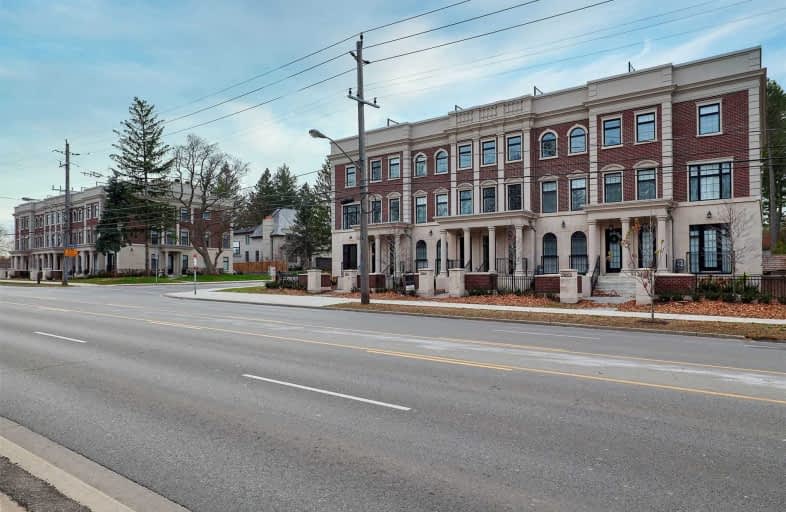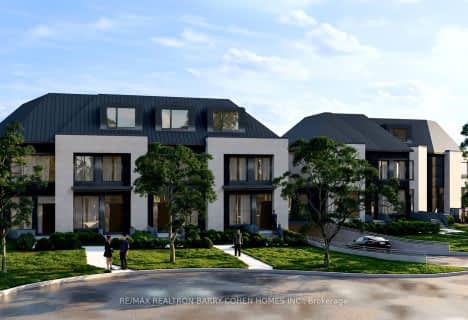
École élémentaire Étienne-Brûlé
Elementary: Public
1.47 km
Harrison Public School
Elementary: Public
1.71 km
Denlow Public School
Elementary: Public
1.57 km
St Andrew's Junior High School
Elementary: Public
1.16 km
Windfields Junior High School
Elementary: Public
1.83 km
Owen Public School
Elementary: Public
1.04 km
St Andrew's Junior High School
Secondary: Public
1.17 km
Windfields Junior High School
Secondary: Public
1.81 km
École secondaire Étienne-Brûlé
Secondary: Public
1.47 km
Loretto Abbey Catholic Secondary School
Secondary: Catholic
2.24 km
York Mills Collegiate Institute
Secondary: Public
1.27 km
Northern Secondary School
Secondary: Public
3.60 km
$
$1,849,900
- 4 bath
- 3 bed
- 2000 sqft
8C Clairtrell Road, Toronto, Ontario • M2N 5J6 • Willowdale East




