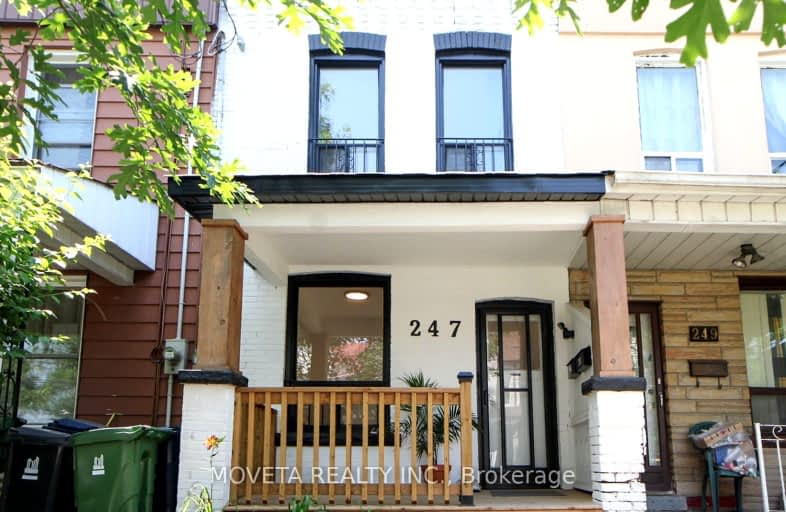
3D Walkthrough
Somewhat Walkable
- Some errands can be accomplished on foot.
64
/100
Excellent Transit
- Most errands can be accomplished by public transportation.
75
/100
Very Bikeable
- Most errands can be accomplished on bike.
84
/100

High Park Alternative School Junior
Elementary: Public
0.84 km
Harwood Public School
Elementary: Public
1.13 km
King George Junior Public School
Elementary: Public
0.59 km
James Culnan Catholic School
Elementary: Catholic
0.71 km
Annette Street Junior and Senior Public School
Elementary: Public
0.84 km
St Cecilia Catholic School
Elementary: Catholic
0.81 km
The Student School
Secondary: Public
1.19 km
Ursula Franklin Academy
Secondary: Public
1.13 km
Runnymede Collegiate Institute
Secondary: Public
0.77 km
Blessed Archbishop Romero Catholic Secondary School
Secondary: Catholic
1.60 km
Western Technical & Commercial School
Secondary: Public
1.13 km
Humberside Collegiate Institute
Secondary: Public
1.08 km
-
Willard Gardens Parkette
55 Mayfield Rd, Toronto ON M6S 1K4 2.05km -
Rennie Park
1 Rennie Ter, Toronto ON M6S 4Z9 2.3km -
Earlscourt Park
1200 Lansdowne Ave, Toronto ON M6H 3Z8 2.49km
-
RBC Royal Bank
2329 Bloor St W (Windermere Ave), Toronto ON M6S 1P1 1.79km -
TD Bank Financial Group
2623 Eglinton Ave W, Toronto ON M6M 1T6 2.67km -
TD Bank Financial Group
382 Roncesvalles Ave (at Marmaduke Ave.), Toronto ON M6R 2M9 2.97km

