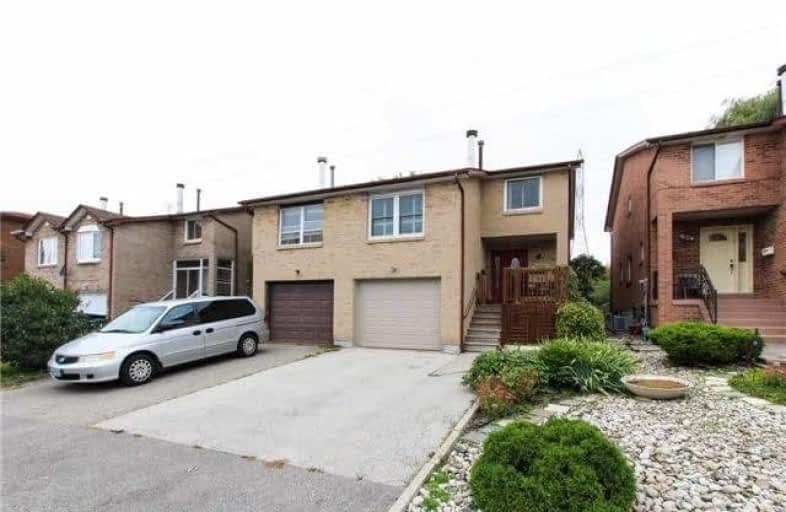
Fisherville Senior Public School
Elementary: Public
1.81 km
Wilmington Elementary School
Elementary: Public
0.62 km
Charles H Best Middle School
Elementary: Public
0.69 km
Yorkview Public School
Elementary: Public
1.77 km
Louis-Honore Frechette Public School
Elementary: Public
1.96 km
Rockford Public School
Elementary: Public
1.45 km
North West Year Round Alternative Centre
Secondary: Public
1.86 km
ÉSC Monseigneur-de-Charbonnel
Secondary: Catholic
3.09 km
Vaughan Secondary School
Secondary: Public
2.77 km
William Lyon Mackenzie Collegiate Institute
Secondary: Public
2.26 km
Northview Heights Secondary School
Secondary: Public
0.91 km
St Elizabeth Catholic High School
Secondary: Catholic
3.30 km
$
$899,900
- 2 bath
- 3 bed
74 Derrydown Road West, Toronto, Ontario • M3J 1R5 • York University Heights



