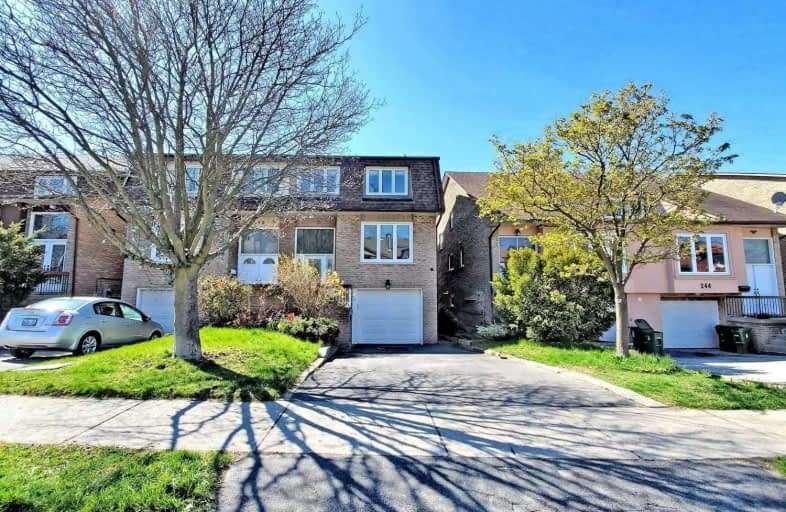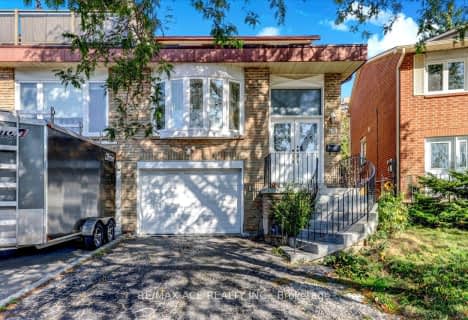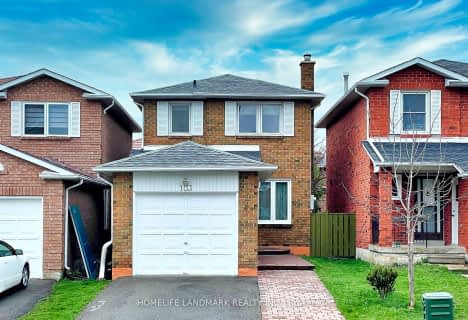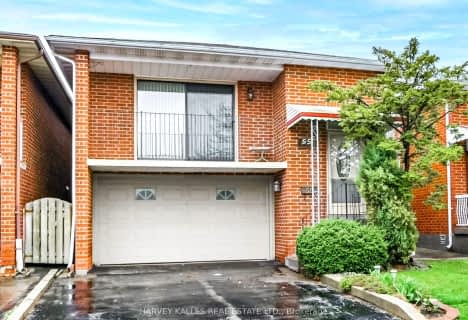

Fisherville Senior Public School
Elementary: PublicWilmington Elementary School
Elementary: PublicCharles H Best Middle School
Elementary: PublicYorkview Public School
Elementary: PublicLouis-Honore Frechette Public School
Elementary: PublicRockford Public School
Elementary: PublicNorth West Year Round Alternative Centre
Secondary: PublicÉSC Monseigneur-de-Charbonnel
Secondary: CatholicVaughan Secondary School
Secondary: PublicWilliam Lyon Mackenzie Collegiate Institute
Secondary: PublicNorthview Heights Secondary School
Secondary: PublicSt Elizabeth Catholic High School
Secondary: Catholic- 2 bath
- 4 bed
- 1100 sqft
80 Fallingdale Crescent East, Toronto, Ontario • M3J 1C5 • York University Heights
- 4 bath
- 5 bed
- 2000 sqft
116 Robert Hicks Drive, Toronto, Ontario • M2R 3R4 • Willowdale West
- 2 bath
- 3 bed
74 Derrydown Road West, Toronto, Ontario • M3J 1R5 • York University Heights
- 2 bath
- 3 bed
7 Benjamin Boake Trail, Toronto, Ontario • M3J 3C2 • York University Heights












