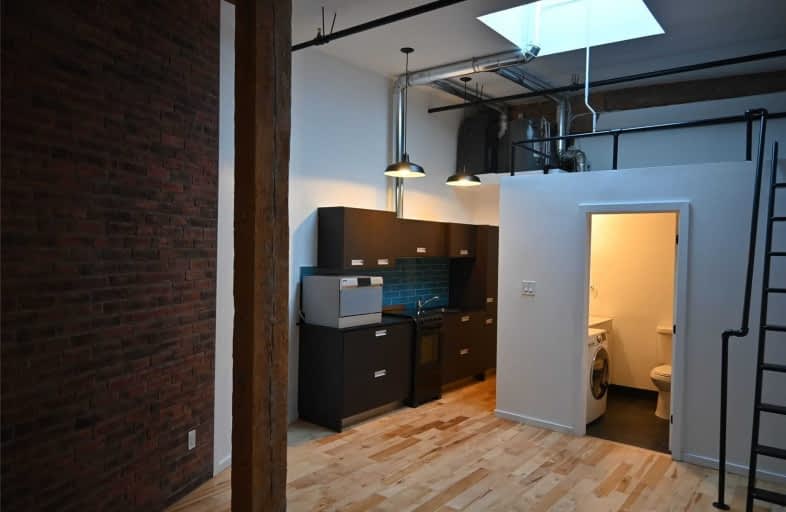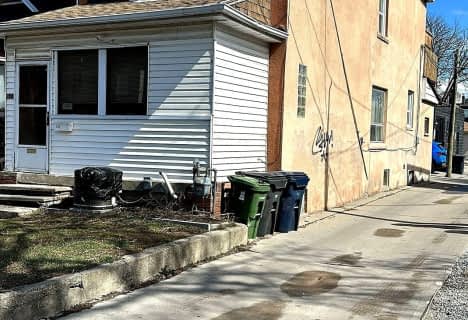Very Walkable
- Most errands can be accomplished on foot.
Rider's Paradise
- Daily errands do not require a car.
Biker's Paradise
- Daily errands do not require a car.

Lucy McCormick Senior School
Elementary: PublicSt Rita Catholic School
Elementary: CatholicSt Luigi Catholic School
Elementary: CatholicPerth Avenue Junior Public School
Elementary: PublicÉcole élémentaire Charles-Sauriol
Elementary: PublicIndian Road Crescent Junior Public School
Elementary: PublicCaring and Safe Schools LC4
Secondary: PublicÉSC Saint-Frère-André
Secondary: CatholicÉcole secondaire Toronto Ouest
Secondary: PublicBloor Collegiate Institute
Secondary: PublicBishop Marrocco/Thomas Merton Catholic Secondary School
Secondary: CatholicHumberside Collegiate Institute
Secondary: Public-
Perth Square Park
350 Perth Ave (at Dupont St.), Toronto ON 0.46km -
MacGregor Playground
346 Lansdowne Ave, Toronto ON M6H 1C4 1.22km -
High Park
1873 Bloor St W (at Parkside Dr), Toronto ON M6R 2Z3 1.5km
-
TD Bank Financial Group
382 Roncesvalles Ave (at Marmaduke Ave.), Toronto ON M6R 2M9 1.05km -
RBC Royal Bank
1970 Saint Clair Ave W, Toronto ON M6N 0A3 1.89km -
RBC Royal Bank
2329 Bloor St W (Windermere Ave), Toronto ON M6S 1P1 2.41km
- 1 bath
- 1 bed
Bsmt-1111 Dufferin Street, Toronto, Ontario • M6H 4B5 • Dovercourt-Wallace Emerson-Junction
- 1 bath
- 1 bed
533 Beresford Avenue, Toronto, Ontario • M6S 3C2 • Runnymede-Bloor West Village
- 1 bath
- 2 bed
- 700 sqft
Bsmt-803 Lansdowne Avenue, Toronto, Ontario • M6H 3Z1 • Dovercourt-Wallace Emerson-Junction
- 2 bath
- 1 bed
01-344 Bartlett Avenue North, Toronto, Ontario • M6H 3G7 • Dovercourt-Wallace Emerson-Junction
- 1 bath
- 1 bed
C(Bsm-779 Dovercourt Road, Toronto, Ontario • M6H 2X1 • Dovercourt-Wallace Emerson-Junction
- — bath
- — bed
Main -546 Annette Street, Toronto, Ontario • M6S 2C2 • Runnymede-Bloor West Village














