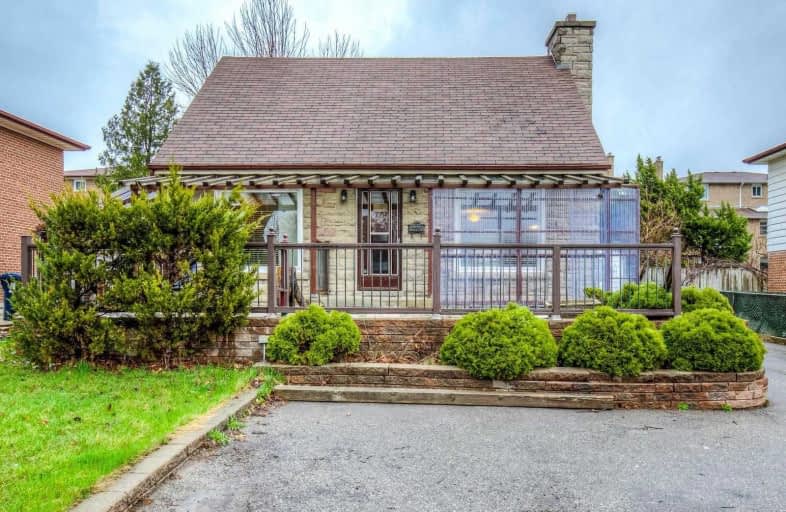
Jean Augustine Girls' Leadership Academy
Elementary: Public
0.91 km
Highland Heights Junior Public School
Elementary: Public
0.85 km
Lynnwood Heights Junior Public School
Elementary: Public
0.69 km
Agincourt Junior Public School
Elementary: Public
0.85 km
Inglewood Heights Junior Public School
Elementary: Public
1.23 km
Tam O'Shanter Junior Public School
Elementary: Public
0.79 km
Delphi Secondary Alternative School
Secondary: Public
1.51 km
Msgr Fraser-Midland
Secondary: Catholic
1.26 km
Sir William Osler High School
Secondary: Public
0.85 km
Stephen Leacock Collegiate Institute
Secondary: Public
0.97 km
Francis Libermann Catholic High School
Secondary: Catholic
2.27 km
Agincourt Collegiate Institute
Secondary: Public
1.00 km





