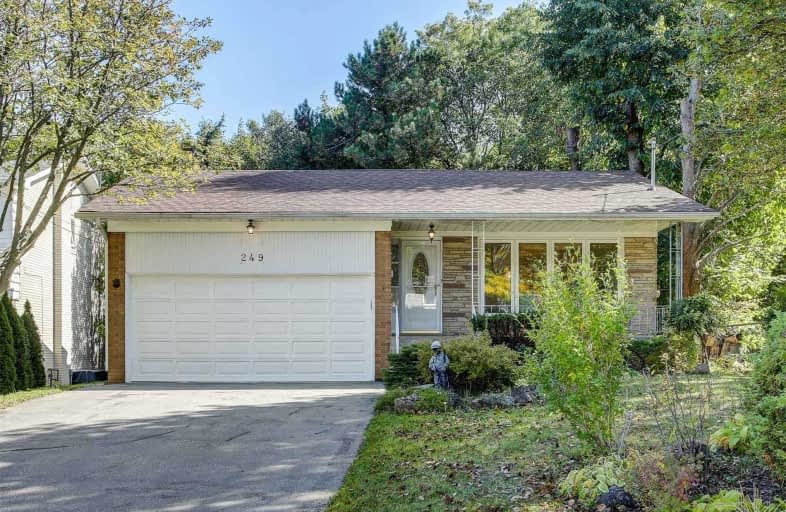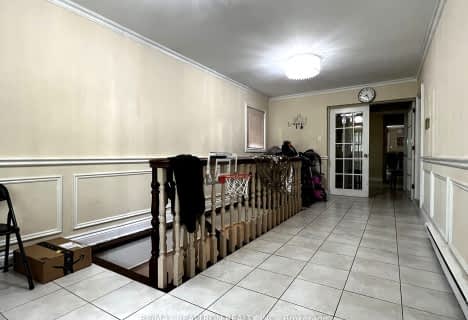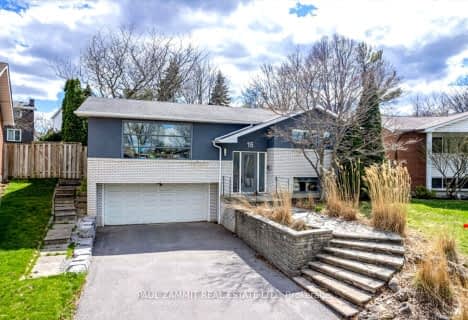Somewhat Walkable
- Some errands can be accomplished on foot.
Good Transit
- Some errands can be accomplished by public transportation.
Somewhat Bikeable
- Most errands require a car.

Blessed Trinity Catholic School
Elementary: CatholicSt Agnes Catholic School
Elementary: CatholicFinch Public School
Elementary: PublicLillian Public School
Elementary: PublicLester B Pearson Elementary School
Elementary: PublicCummer Valley Middle School
Elementary: PublicAvondale Secondary Alternative School
Secondary: PublicDrewry Secondary School
Secondary: PublicÉSC Monseigneur-de-Charbonnel
Secondary: CatholicSt. Joseph Morrow Park Catholic Secondary School
Secondary: CatholicBrebeuf College School
Secondary: CatholicThornhill Secondary School
Secondary: Public-
Ruddington Park
75 Ruddington Dr, Toronto ON 0.8km -
Bayview Village Park
Bayview/Sheppard, Ontario 2.62km -
Edithvale Park
91 Lorraine Dr, Toronto ON M2N 0E5 3.01km
-
TD Bank Financial Group
5928 Yonge St (Drewry Ave), Willowdale ON M2M 3V9 1.86km -
RBC Royal Bank
7163 Yonge St, Markham ON L3T 0C6 1.97km -
TD Bank Financial Group
100 Steeles Ave W (Hilda), Thornhill ON L4J 7Y1 2.22km
- 4 bath
- 4 bed
160 Charles Street, Vaughan, Ontario • L4J 3C7 • Crestwood-Springfarm-Yorkhill
- 5 bath
- 4 bed
- 3000 sqft
37 Aberfeldy Crescent, Markham, Ontario • L3T 4C1 • German Mills














