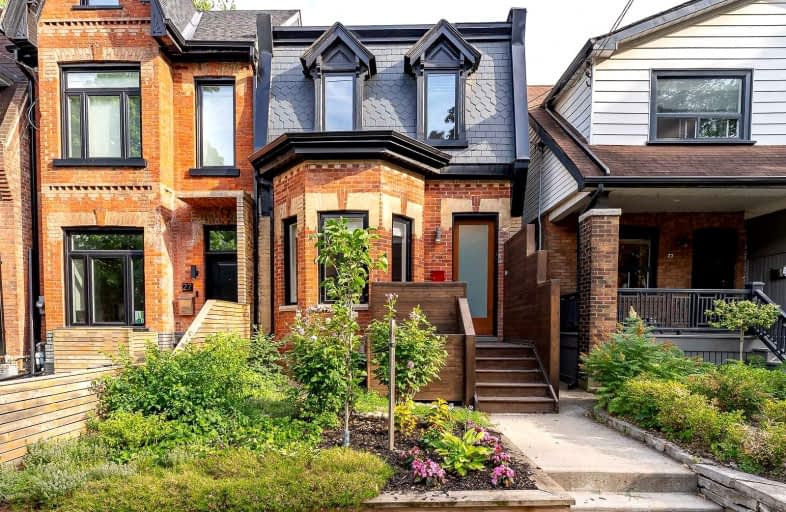
3D Walkthrough

East Alternative School of Toronto
Elementary: Public
0.52 km
ÉÉC du Bon-Berger
Elementary: Catholic
0.63 km
Blake Street Junior Public School
Elementary: Public
0.52 km
Leslieville Junior Public School
Elementary: Public
0.51 km
Pape Avenue Junior Public School
Elementary: Public
0.45 km
Morse Street Junior Public School
Elementary: Public
0.78 km
First Nations School of Toronto
Secondary: Public
1.34 km
SEED Alternative
Secondary: Public
1.08 km
Eastdale Collegiate Institute
Secondary: Public
0.82 km
Subway Academy I
Secondary: Public
1.34 km
St Patrick Catholic Secondary School
Secondary: Catholic
1.52 km
Riverdale Collegiate Institute
Secondary: Public
0.45 km
$
$4,950
- 2 bath
- 4 bed
- 1100 sqft
Upper-42 Browning Avenue, Toronto, Ontario • M4K 1V7 • Playter Estates-Danforth













