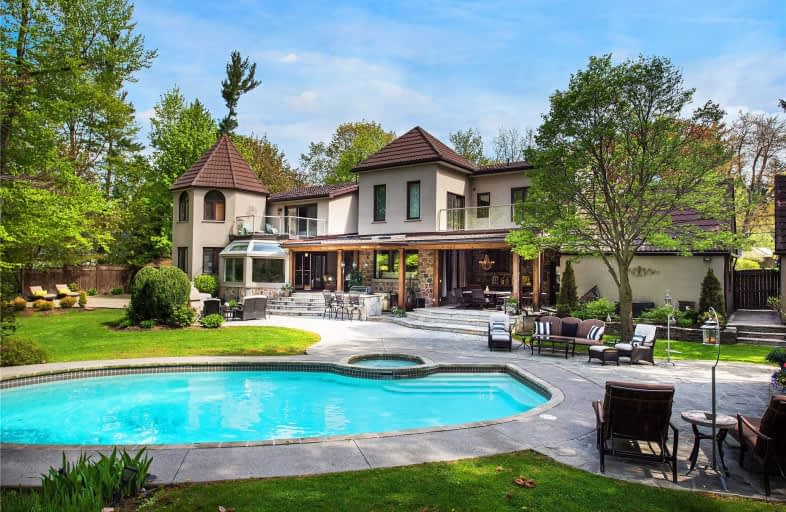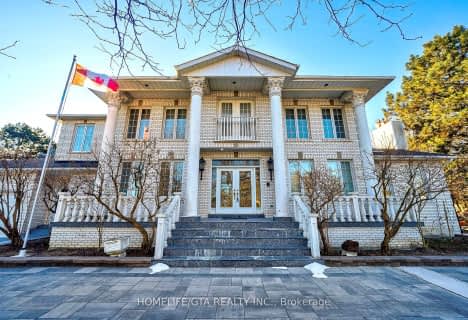
Video Tour

George P Mackie Junior Public School
Elementary: Public
1.22 km
H A Halbert Junior Public School
Elementary: Public
1.03 km
Bliss Carman Senior Public School
Elementary: Public
0.59 km
St Boniface Catholic School
Elementary: Catholic
1.20 km
Mason Road Junior Public School
Elementary: Public
1.15 km
St Agatha Catholic School
Elementary: Catholic
1.09 km
ÉSC Père-Philippe-Lamarche
Secondary: Catholic
2.02 km
Native Learning Centre East
Secondary: Public
2.56 km
Blessed Cardinal Newman Catholic School
Secondary: Catholic
2.29 km
R H King Academy
Secondary: Public
1.66 km
Cedarbrae Collegiate Institute
Secondary: Public
2.99 km
Sir Wilfrid Laurier Collegiate Institute
Secondary: Public
2.62 km
$
$3,198,000
- 5 bath
- 5 bed
- 3500 sqft
20 Chatterton Boulevard, Toronto, Ontario • M1M 2G2 • Scarborough Village
$
$4,399,000
- 7 bath
- 5 bed
- 5000 sqft
41 Hill Crescent, Toronto, Ontario • M1M 1J3 • Scarborough Village







