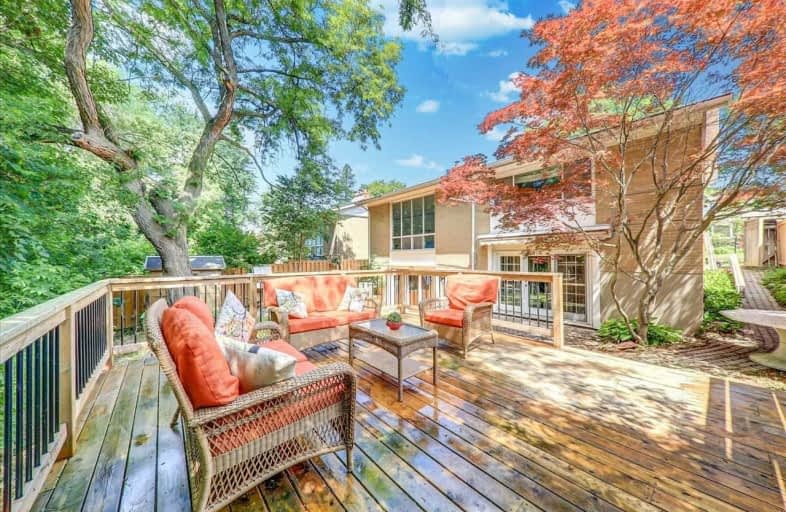
North Bendale Junior Public School
Elementary: Public
1.46 km
St Richard Catholic School
Elementary: Catholic
1.24 km
Bendale Junior Public School
Elementary: Public
0.55 km
Knob Hill Public School
Elementary: Public
1.46 km
St Rose of Lima Catholic School
Elementary: Catholic
0.27 km
Tredway Woodsworth Public School
Elementary: Public
1.07 km
ÉSC Père-Philippe-Lamarche
Secondary: Catholic
2.06 km
Alternative Scarborough Education 1
Secondary: Public
1.32 km
Bendale Business & Technical Institute
Secondary: Public
1.69 km
David and Mary Thomson Collegiate Institute
Secondary: Public
1.34 km
Jean Vanier Catholic Secondary School
Secondary: Catholic
2.54 km
Cedarbrae Collegiate Institute
Secondary: Public
1.45 km




