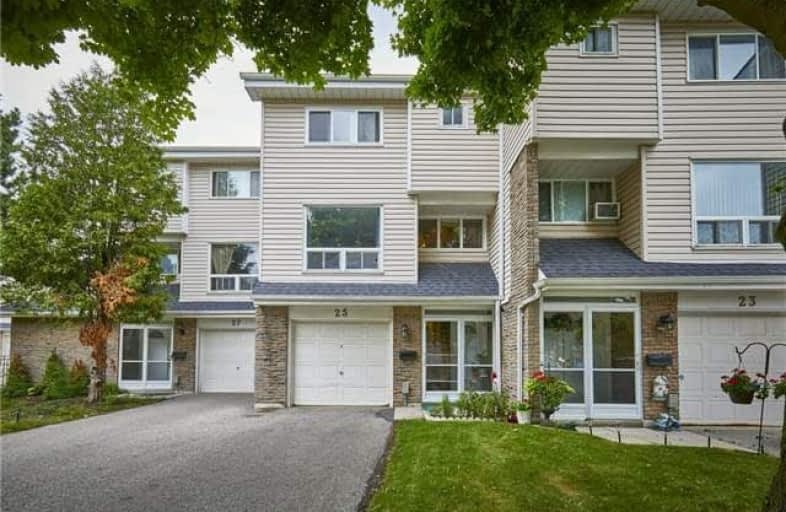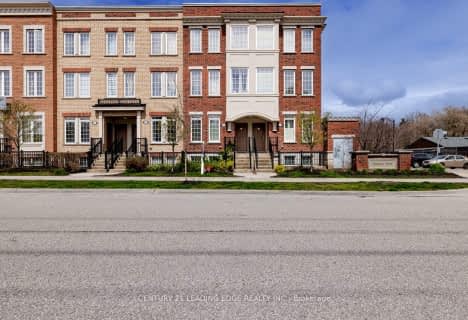
Guildwood Junior Public School
Elementary: Public
0.75 km
Galloway Road Public School
Elementary: Public
0.86 km
St Ursula Catholic School
Elementary: Catholic
0.86 km
St Margaret's Public School
Elementary: Public
1.19 km
Eastview Public School
Elementary: Public
0.71 km
Willow Park Junior Public School
Elementary: Public
0.89 km
Native Learning Centre East
Secondary: Public
1.11 km
Maplewood High School
Secondary: Public
0.42 km
West Hill Collegiate Institute
Secondary: Public
2.15 km
Cedarbrae Collegiate Institute
Secondary: Public
2.10 km
St John Paul II Catholic Secondary School
Secondary: Catholic
3.64 km
Sir Wilfrid Laurier Collegiate Institute
Secondary: Public
1.19 km
$
$499,900
- 3 bath
- 3 bed
- 1600 sqft
207-4064 Lawrence Avenue East, Toronto, Ontario • M1E 4V6 • West Hill





